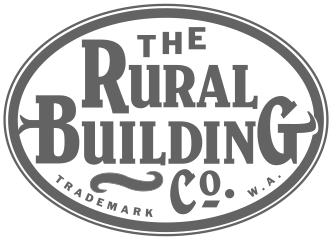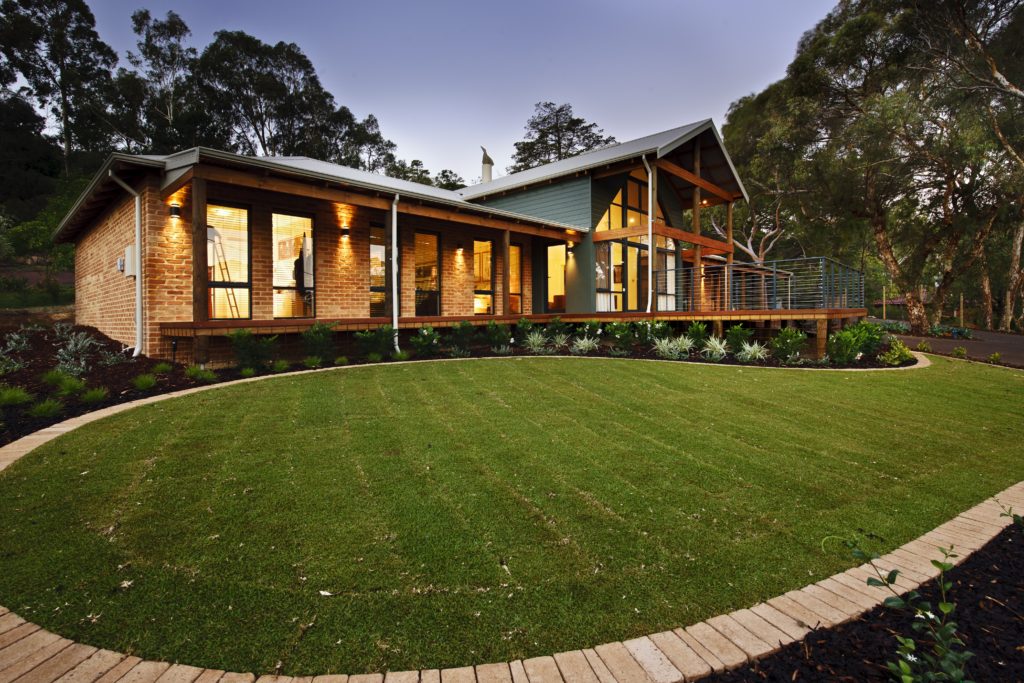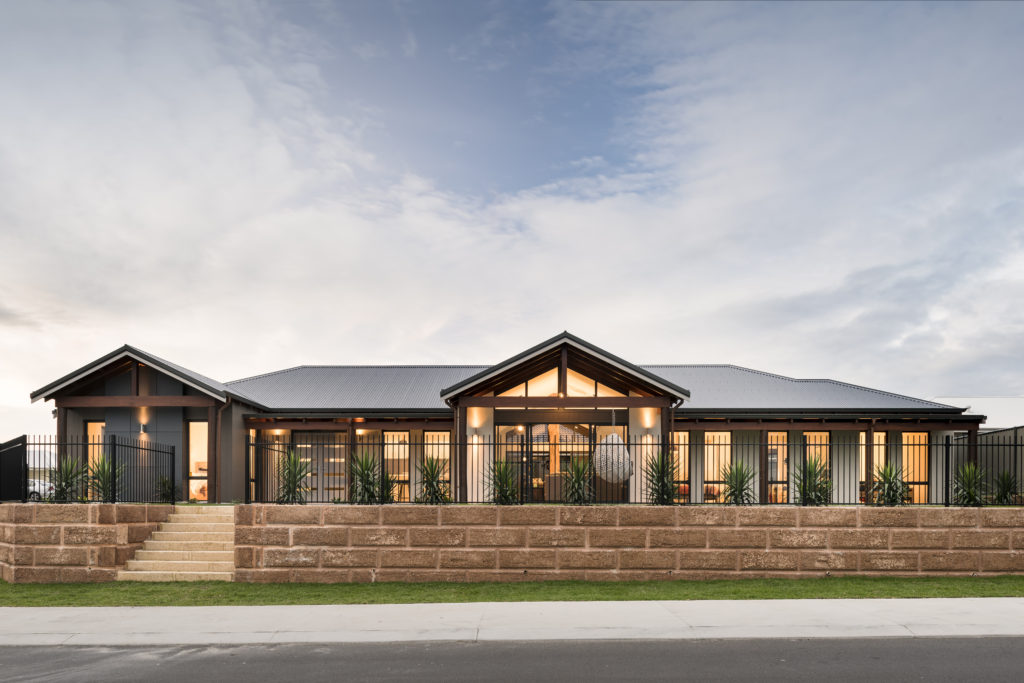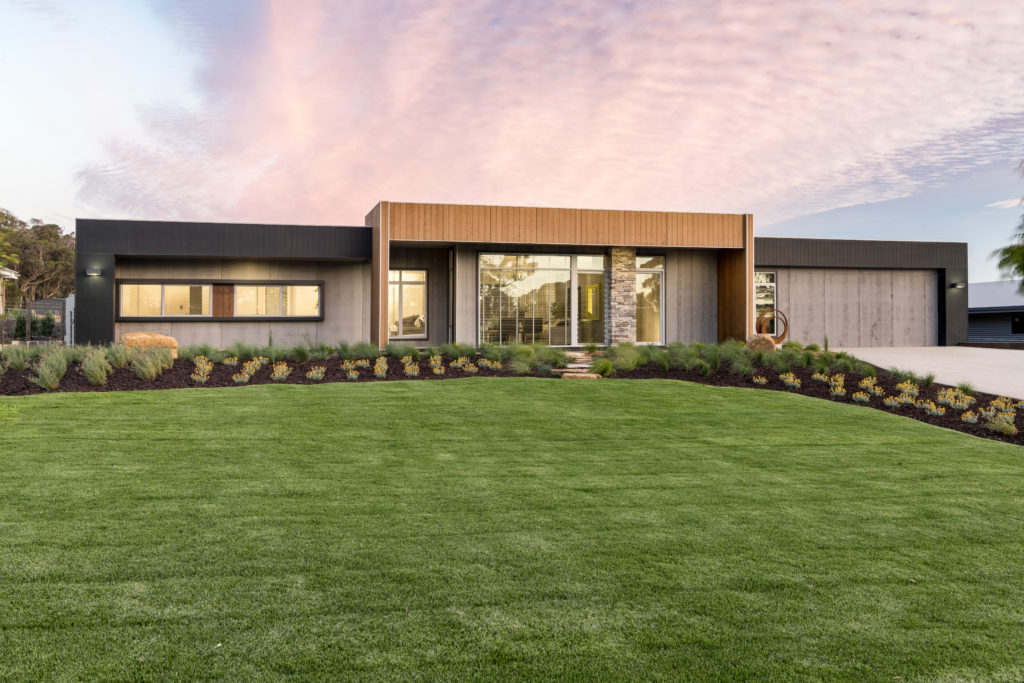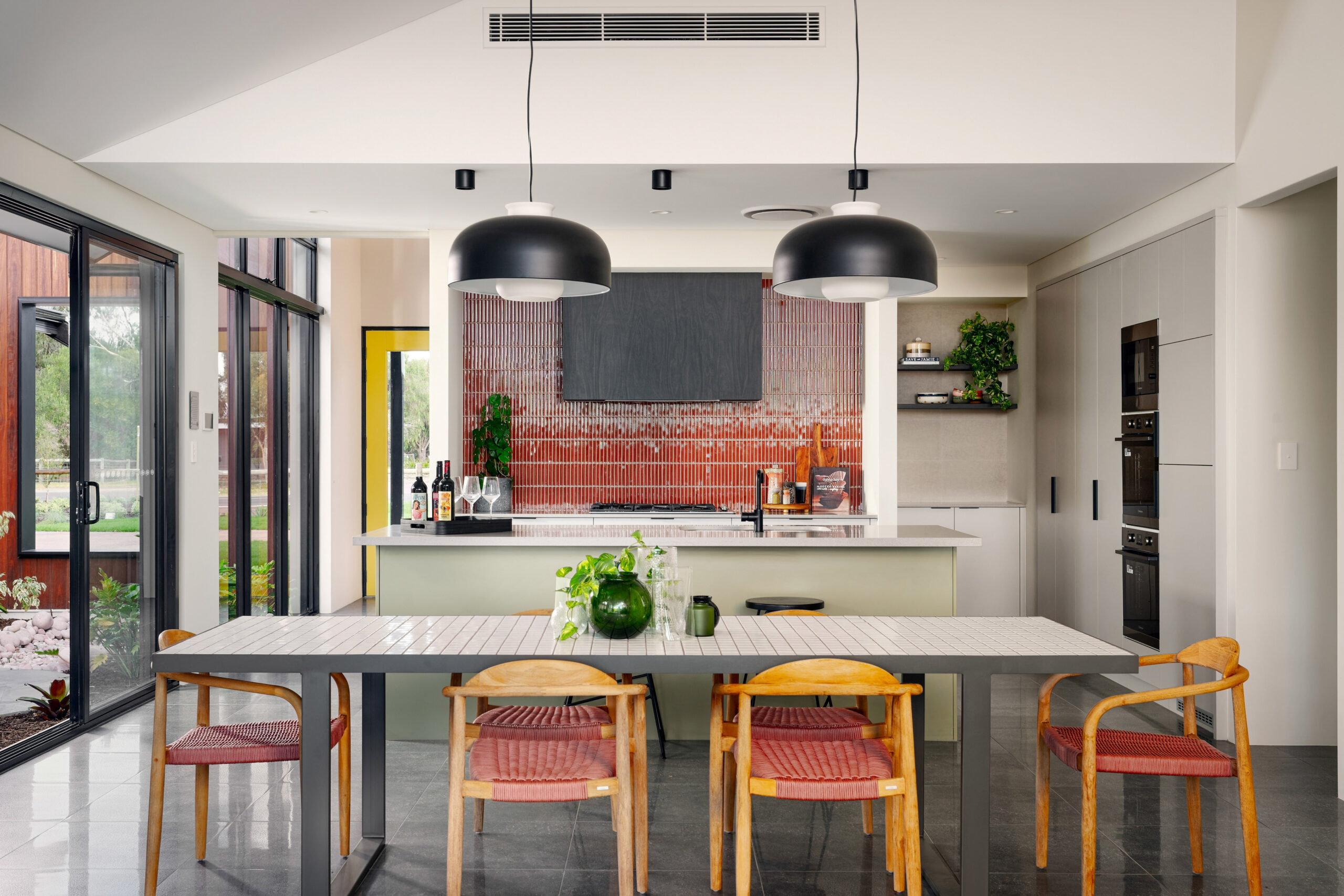If you’re planning to build in the Perth Hills, the South West or any other of WA’s fabulous rural locations, chances are you’ve come across one or two farmhouse designs in your search for that perfect plan.
Farmhouse designs are synonymous with rolling countryside, the great outdoors and, for many people, a relaxed, casual lifestyle. The sort of get-away-from-it-all escape we associate with life outside the city and the suburbs.
There are probably views to capture, guests to welcome and long lazy weekends to look forward to.
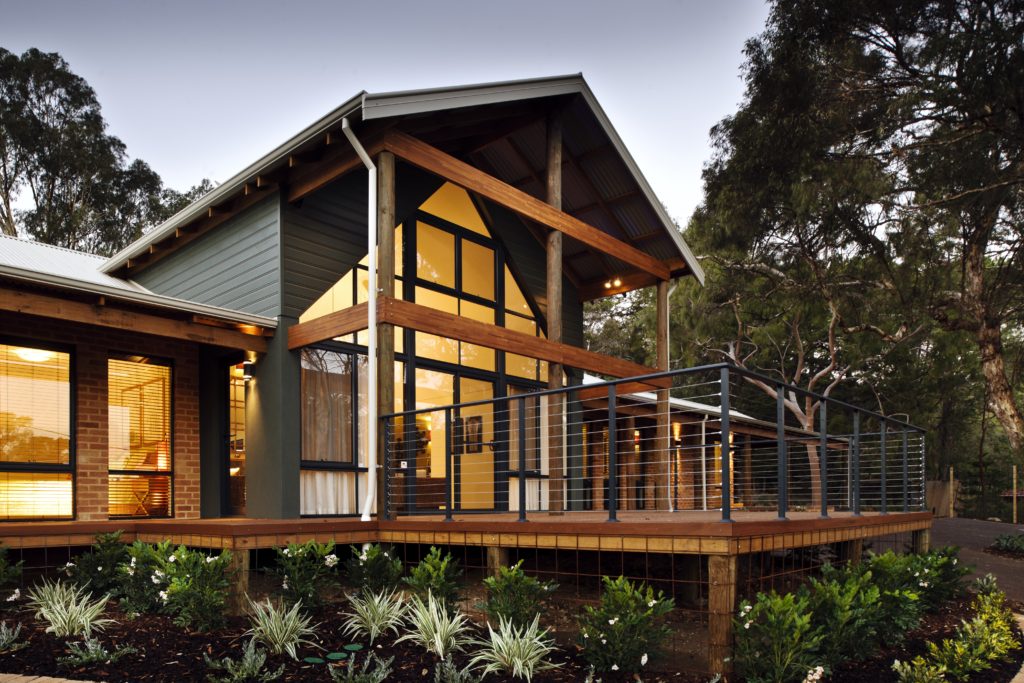
To help you in your search for your perfect farmhouse, we’ve picked three bestselling designs from our Farmhouse Range.
They’re all quite different, but they’re also all timeless farmhouse designs ideally suited to country living.
Look out for the following features that help define farmhouse style:
- Wide frontages ideal for making the most of a big block.
- Verandas and timber decks, with year-round options for outdoor entertaining.
- A grand living space, often with classic country features such as timber beams and bush poles, a feature fireplace and soaring ceilings.
- Big windows to capture as much of the view as possible, often with raking windows and glass sliding doors to the front and to the rear.
- High ceilings, letting light flood in, and enhancing the feeling of space and volume.
- A generous kitchen, with ample storage and preparation space, often with a larder or scullery.
- Spaces to enjoy in tune with the seasons, from cosy winter sitting rooms to shady summer verandas.
Whether you’ve got your sights set on a sprawling multi-acre block, are settling in a semi-rural area, or are simply looking for a taste of the country on a corner lot in the suburbs, could one of these bestsellers be the starting point for your own bespoke farmhouse?
The Argyle
You could say this is where it all began for the Rural Building Company. A prime example of the quintessential country home, the Argyle takes us back to our roots.
Like all Rural Building Company designs the Argyle suits just about any country block you care to find, even tricky terrain such as a sloping site or a site with challenging soil conditions.
Big windows, expansive outdoor areas and natural materials provide that all-important harmony with the surrounding environment. Think bush poles, vast timber beams, soaring ceilings, big verandas, and lots and lots of glass.
Designed to suit a block with a minimum width of 34m, this classic farmhouse design delivers a mighty 371sqm of home, including summer and winter living areas, kitchen with scullery, office, home theatre and activity room.
The Karroo
We took the Argyle and blended it with another of our bestsellers, the Karridale Retreat, to create the Karroo. Adding feature stone into the mix gave this country hideaway an extra layer of rural romance.
High raking ceilings, big windows, bush poles and a colour palette of natural neutrals echo the beauty of the surrounding landscape.
Suiting a minimum block width of 28m, the Karroo delivers 317sqm of home, including four bedrooms, freeform living area, kitchen with scullery, alfresco, activity room and retreat.
The Evolution Farmhouse
Proving that farmhouse designs don’t have to be traditional, the award-winning Evolution Farmhouse brings edgy contemporary style to the country.
With its wide, modern façade, featuring strong lines and organic materials, this excitingly different farmhouse combines the essence of rural living with touches of warehouse chic.
Designed for a 28.5m wide lot, the Evolution Farmhouse delivers 329sqm of home, including four bedrooms, double-sized alfresco, activity room, study, home theatre and extensive verandah.
