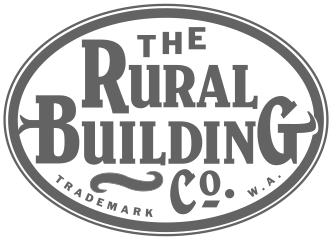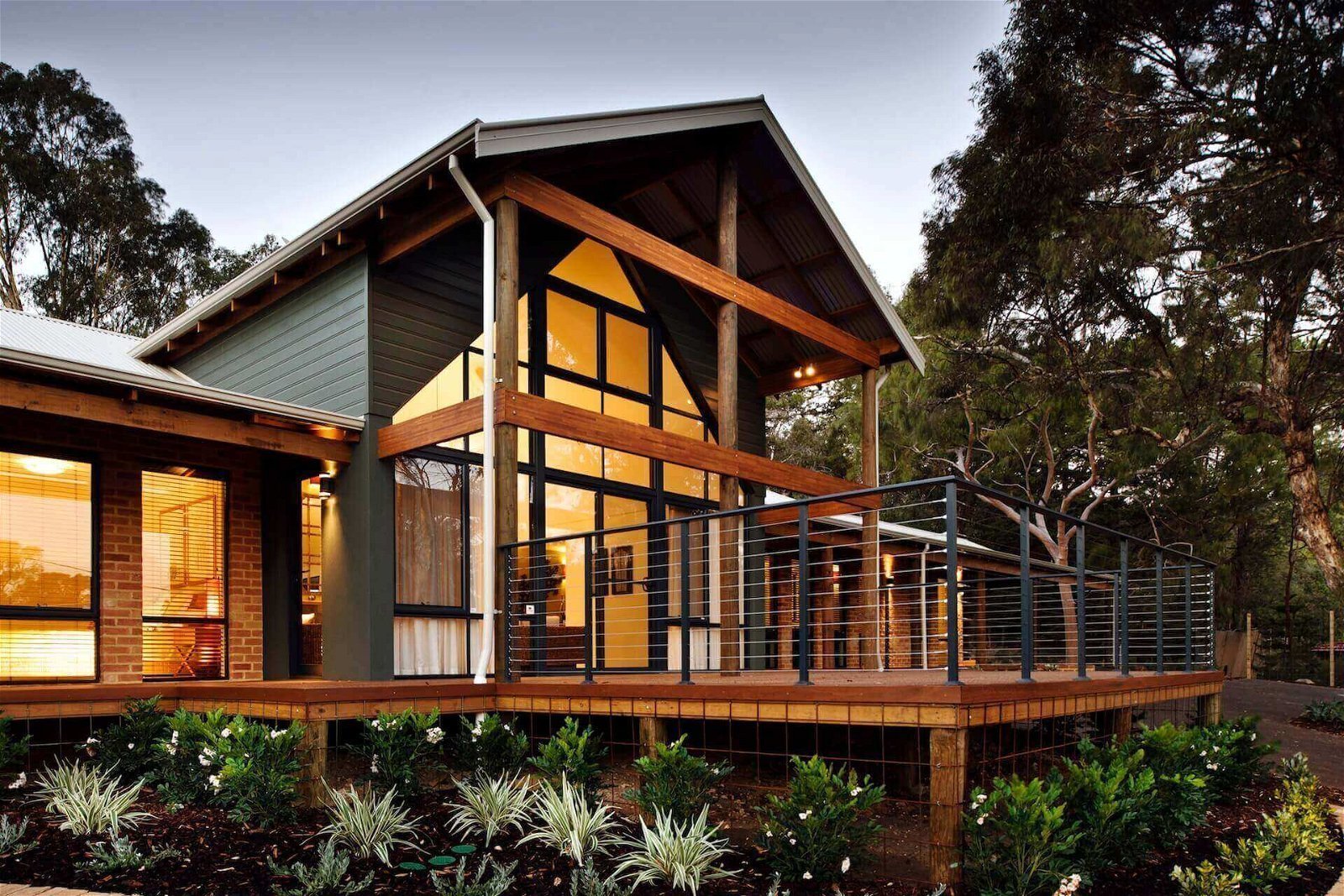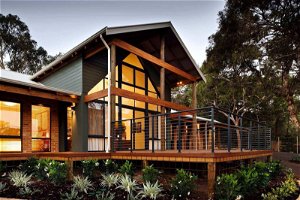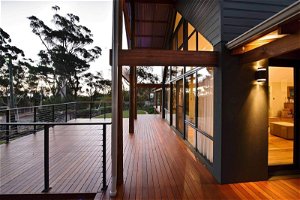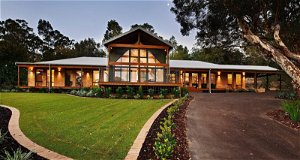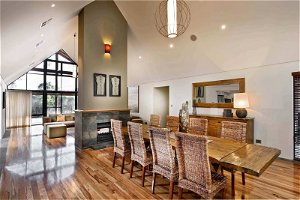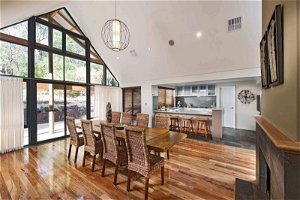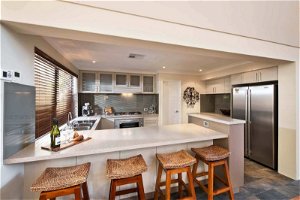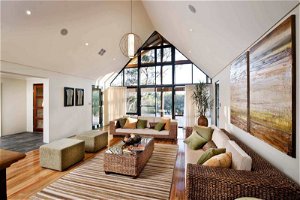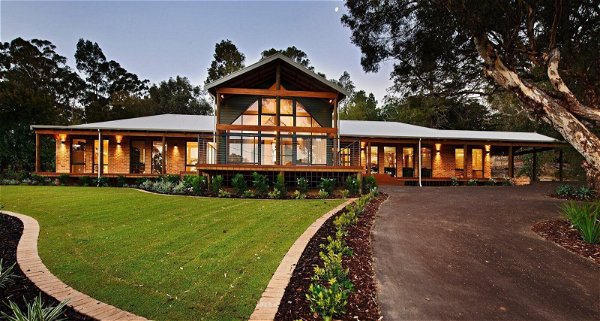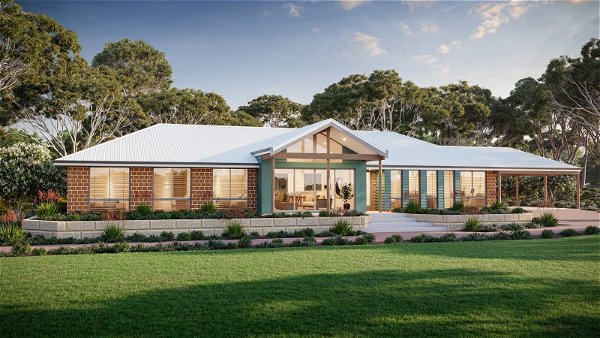The Argyle Heritage home is truly special as it brings you all the charm of the Argyle Original and cleverly adapts to a slightly smaller lot width.
The Argyle can sit comfortably on many suburban corner lots however is best suited to a rural or semi-rural setting, where the soaring windows of the central living area maximise views and create harmony with the external environment.
This home is skilfully divided into two areas – one zone with a master suite and office, and then the secondary bedrooms at the other. The separation of space is further elevated by the activity room, second bathroom and laundry all sitting in between the two zones.
Make sure to relax in the purpose designed home theatre room, which also serves as a private access point from the carport. And enjoy life all year with both a winter living area plus a summer living area.
The children are not forgotten in this design, they can enjoy bedrooms large enough for queen sized beds and every toy or device they wish. And while bedroom 4 is just perfect as a guest room, the activity area could also double up as either a second TV viewing space, a place for the computers, or a play room for younger children. These rooms are conveniently found next to a bathroom and laundry which boast first-class features including vitreous china basins, cisterns and shrouded pans.
The home theatre area has been thoughtfully placed near to the open-plan living space, allowing easy access and flow between the two areas. Additionally, this versatile space can serve as a bunkroom – allowing for extra options for a holiday home. The kitchen design aligns with our core philosophy, emphasising seamless communication between the chef and guests. The cleverly integrated exhaust fan is discretely concealed by an upstand, partially screening the kitchen bench top.
The Argyle Heritage epitomises what a homestead house should be.
