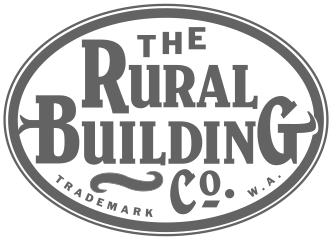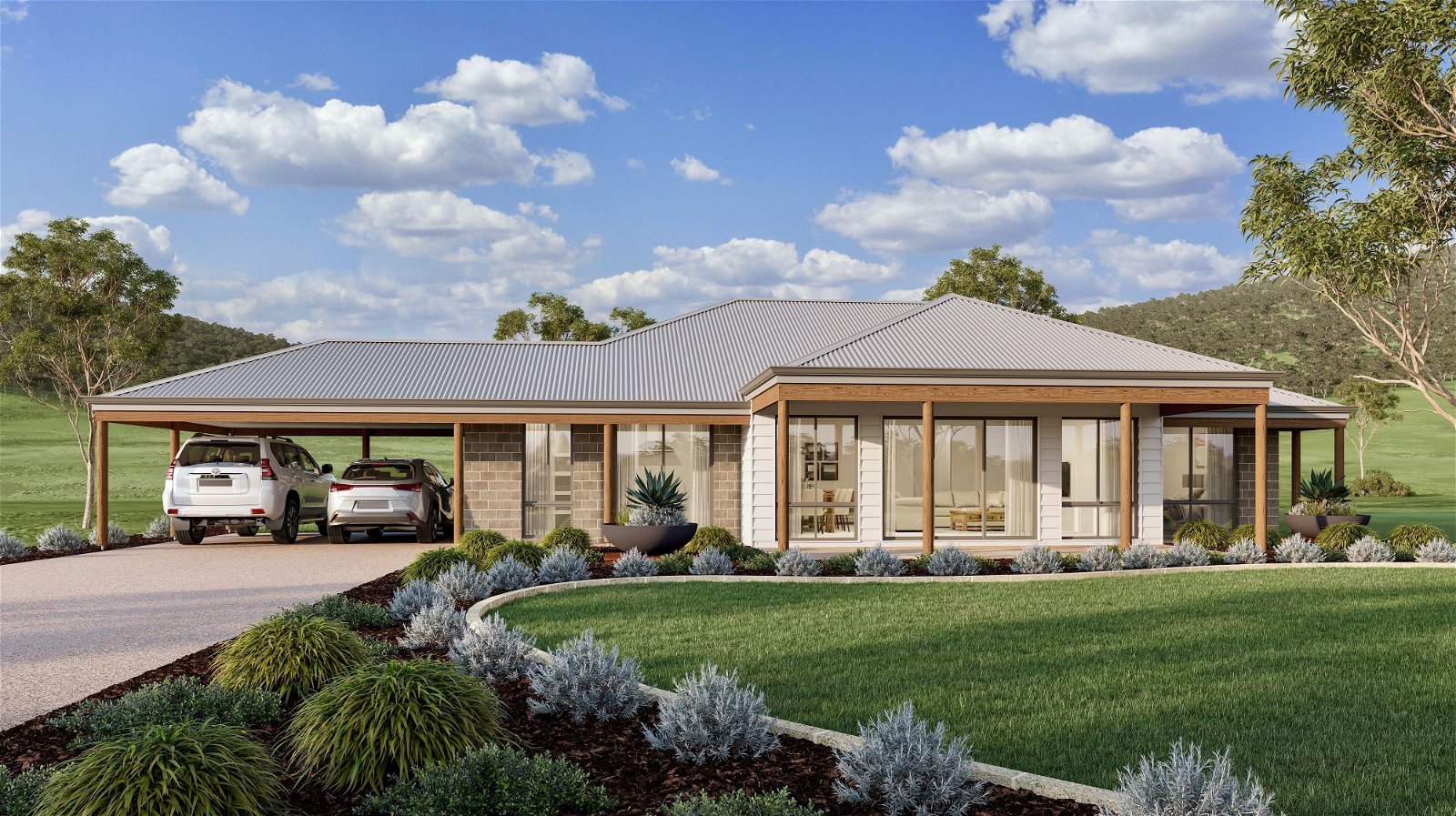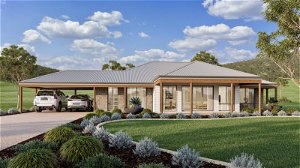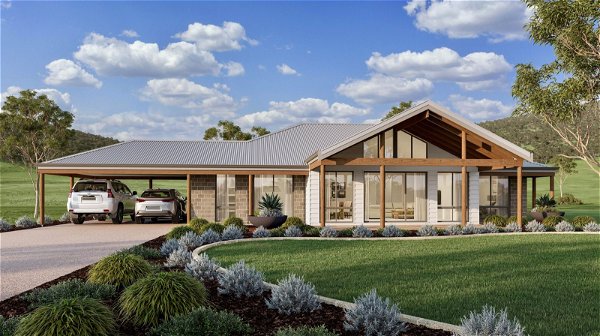Nestled amid the natural beauty of its surroundings, this charming home offers a comfortable blend of indoor and outdoor living spaces. The Bush View is a thoughtfully designed retreat that caters to a relaxed lifestyle.
A modern front elevation effortlessly melds with the landscape, combining rustic timber poles and weatherboards against a brick veneer backdrop.
Upon stepping inside, you’ll find a spacious kitchen with a walk-in pantry and a scullery. It seamlessly connects to the open living areas, leading to a welcoming verandah and an outdoor alfresco space. Most of the living and entertainment spaces are situated at the front, while the master suite at the rear ensures privacy. It features a walk-in robe and ensuite, and the additional bedrooms are thoughtfully arranged, flanking a family bathroom.
This adaptable floor plan is perfect for a modern lifestyle in a serene bush setting. The Bush View offers a comfortable and tranquil living experience, blending rural charm with everyday luxury.




