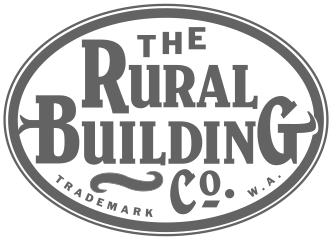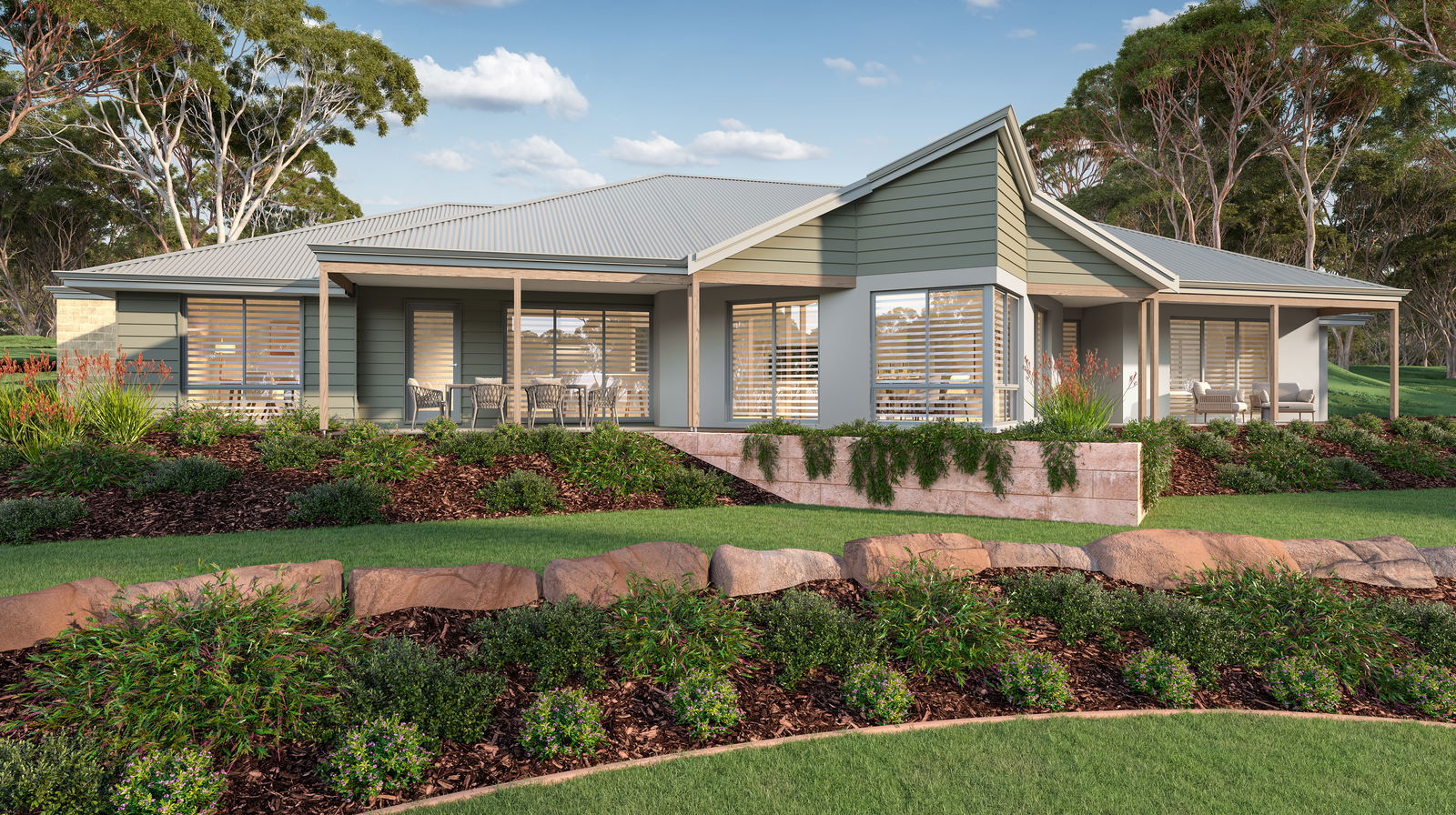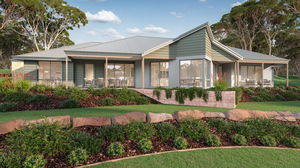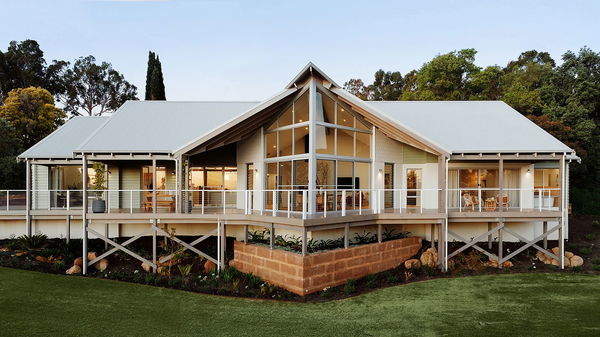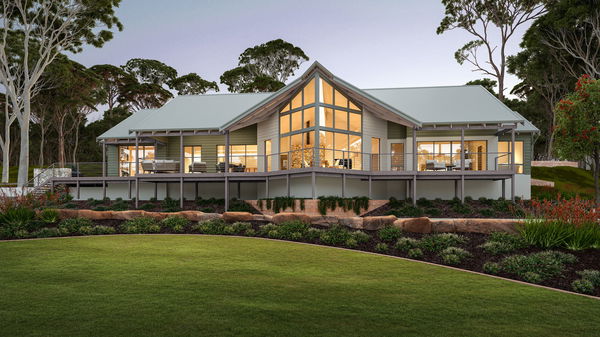The Darlington Classic takes the traditional Australian farmhouse and reinterprets it for the modern family.
The residence invites you in through an informal entry space that seamlessly blends into the kitchen and freeform living areas, delivering a casual and relaxing ambience
The kitchen, positioned conveniently to the side of the living and dining spaces, provides ease of access and clear views, unobstructed by casual living areas.
The remaining rooms are thoughtfully grouped into zones, allowing family members to use different areas without disturbance.
The den is the final impressive space in the Darlington. Clearly separated from the other rooms, it offers a tranquil retreat. Designed to inspire thought and relaxation, the den is a testament to the home’s versatility.
