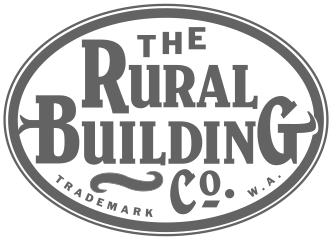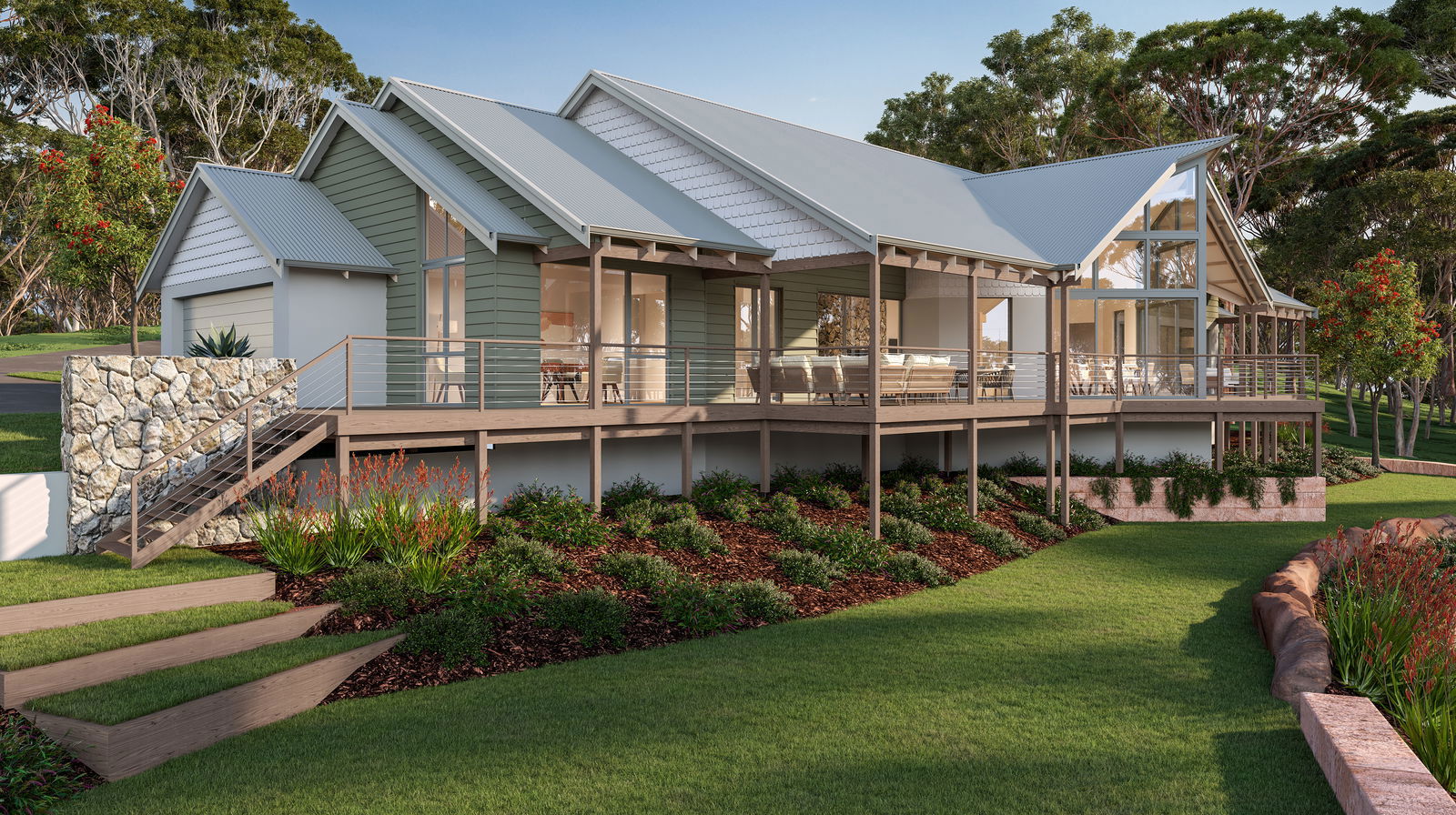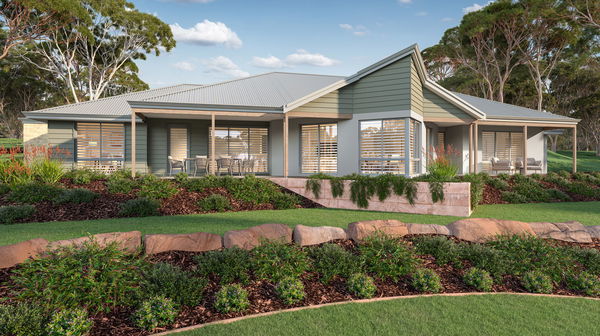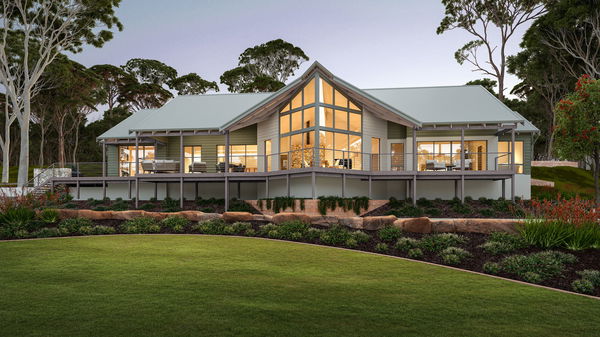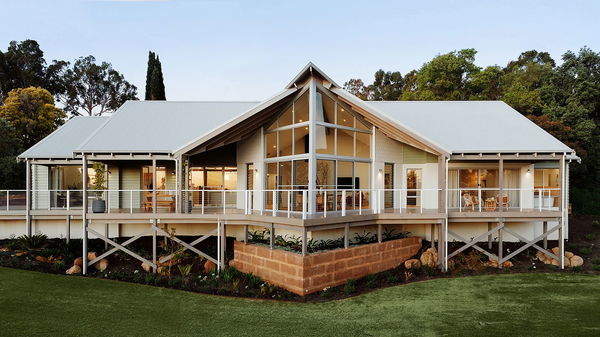The Darlington Heritage is the perfect blend of contemporary and traditional; it’s a traditional farmhouse reimagined for today’s families.
The façade features wraparound verandahs that span the entire width of the home, offering outdoor living that fully embraces the surrounding views.
Natural light abounds with panoramic views through the signature Rural Building Co. design, seamlessly connecting the indoors with the outdoors.
Off the freeform living area, a separate and dedicated entry leads to the primary bedroom. This generously sized room focuses on the outward view through oversized sliding doors spilling onto the covered verandah.
With spaces that evoke different ambient qualities, the Darlington is truly a home for everyone. It offers areas to celebrate and enjoy together, along with additional spaces to unwind and relax.
