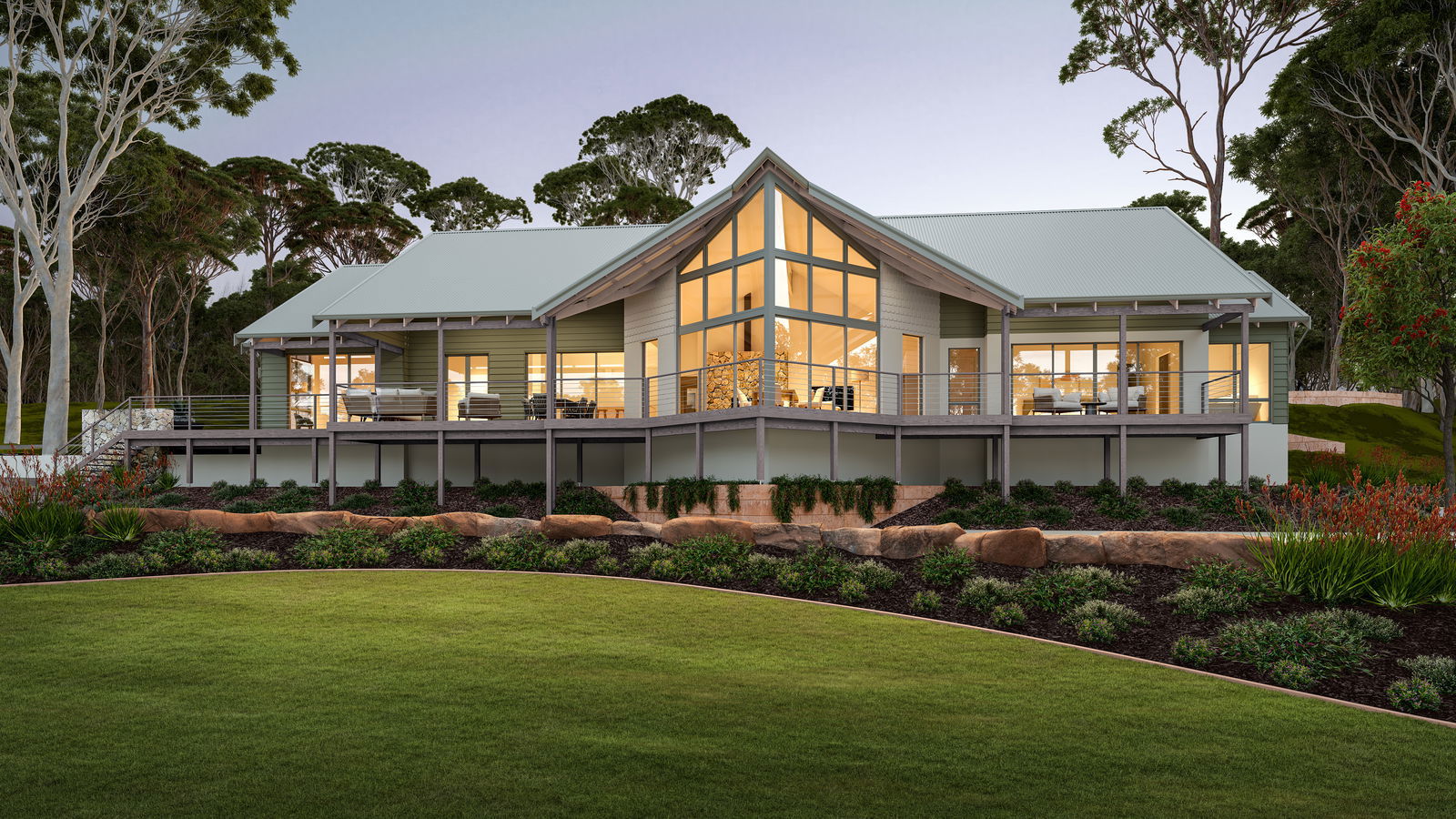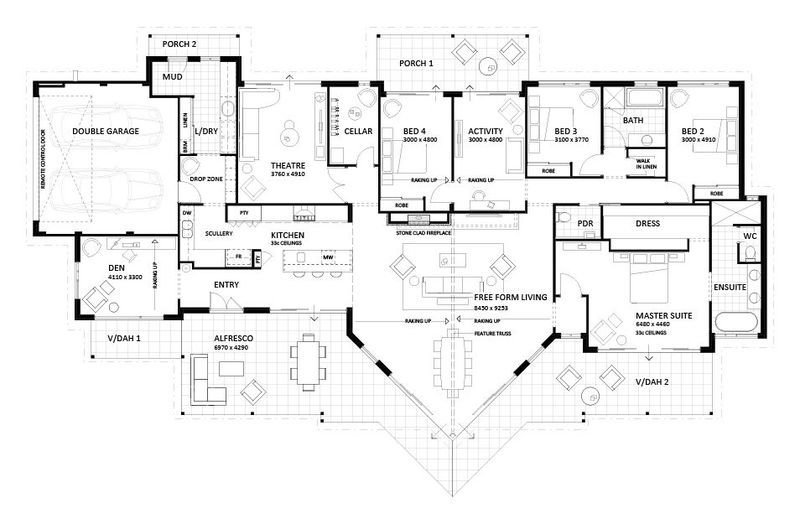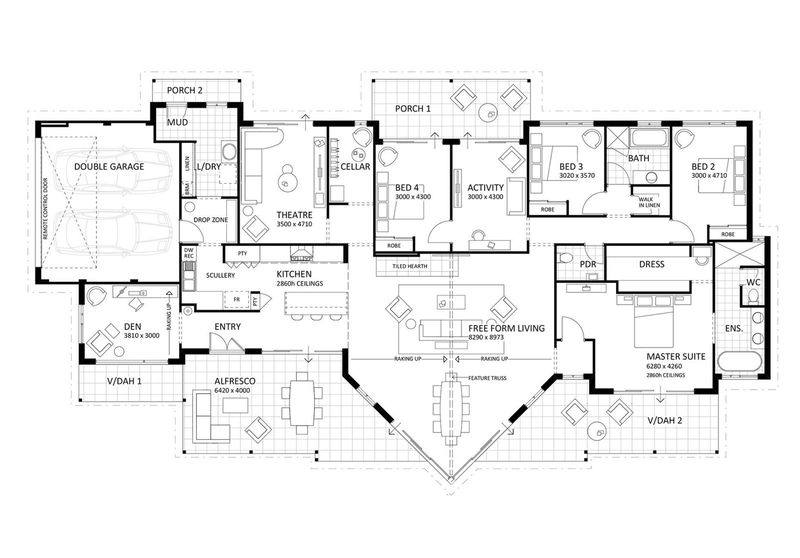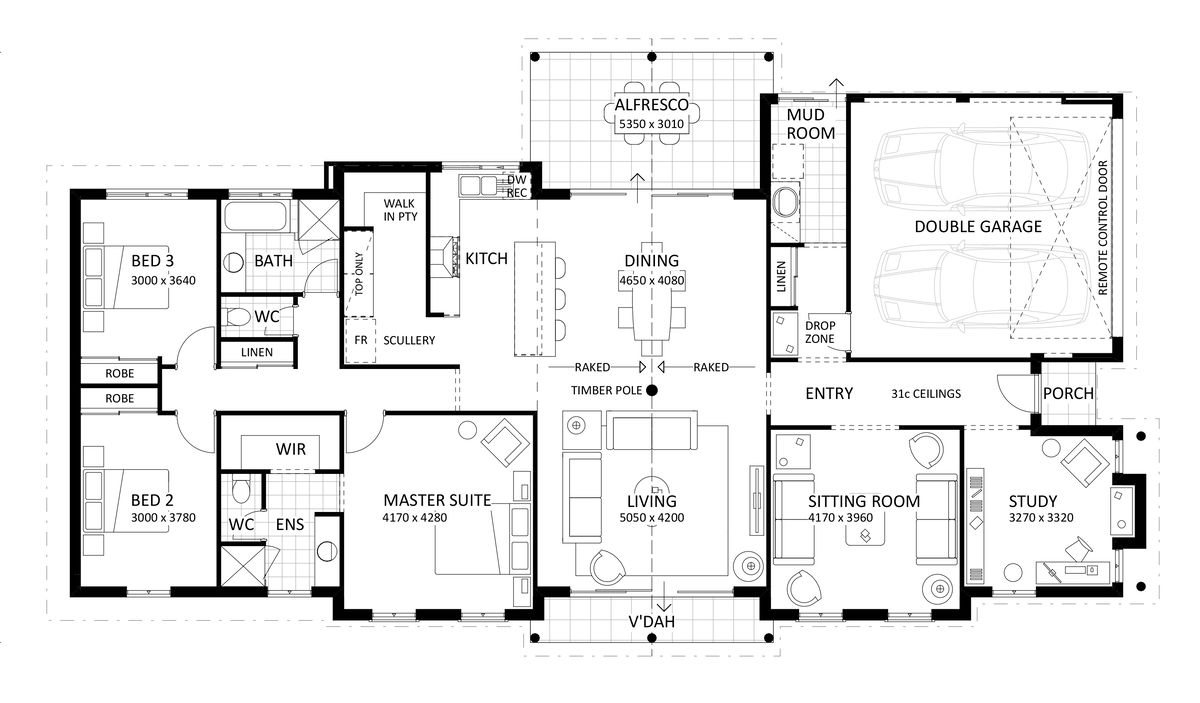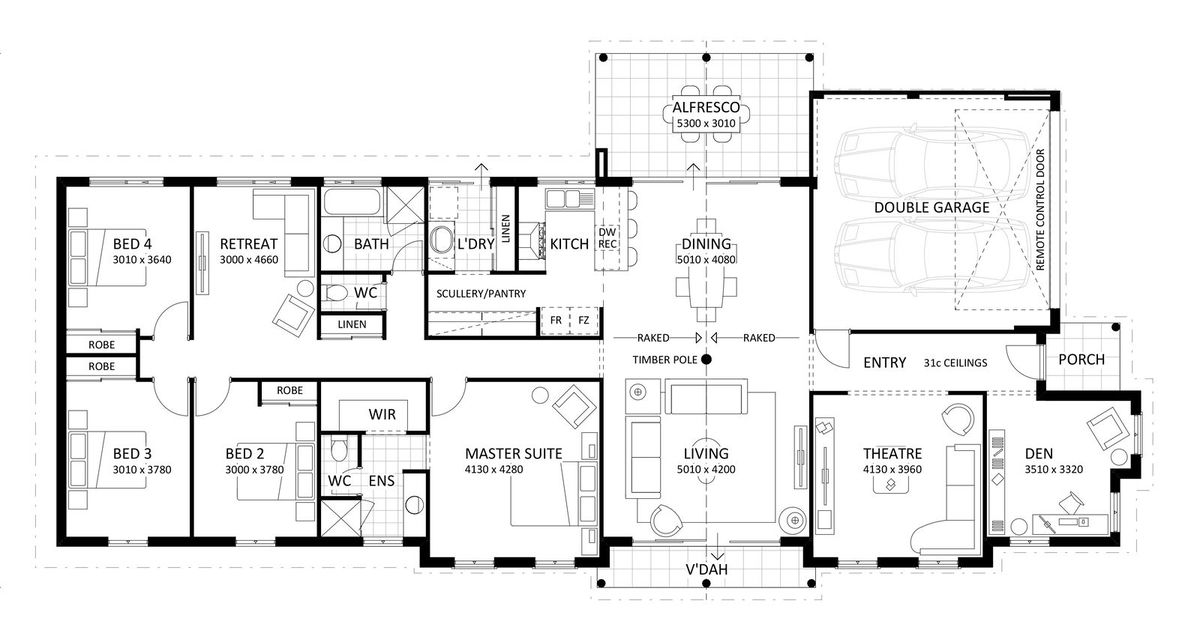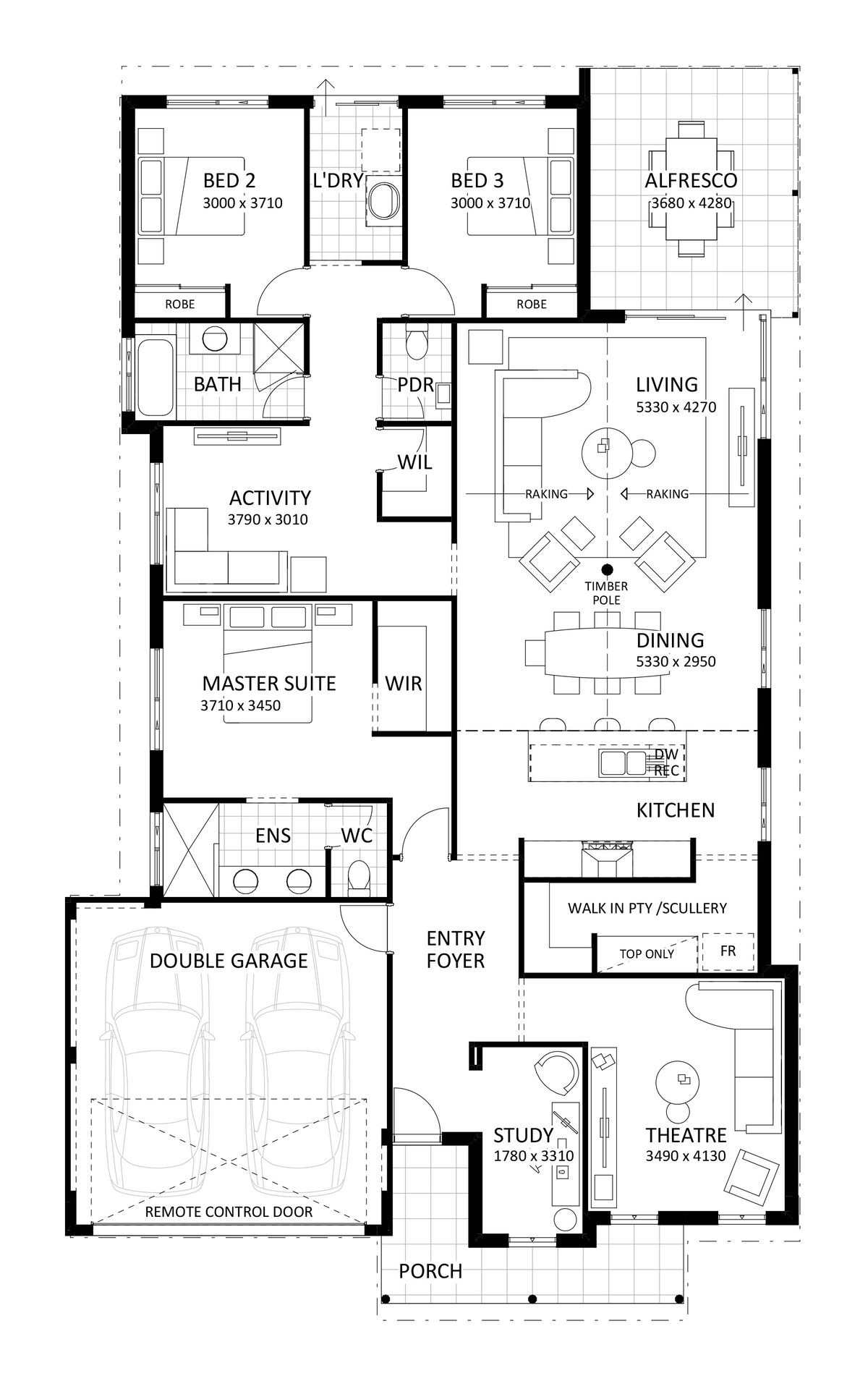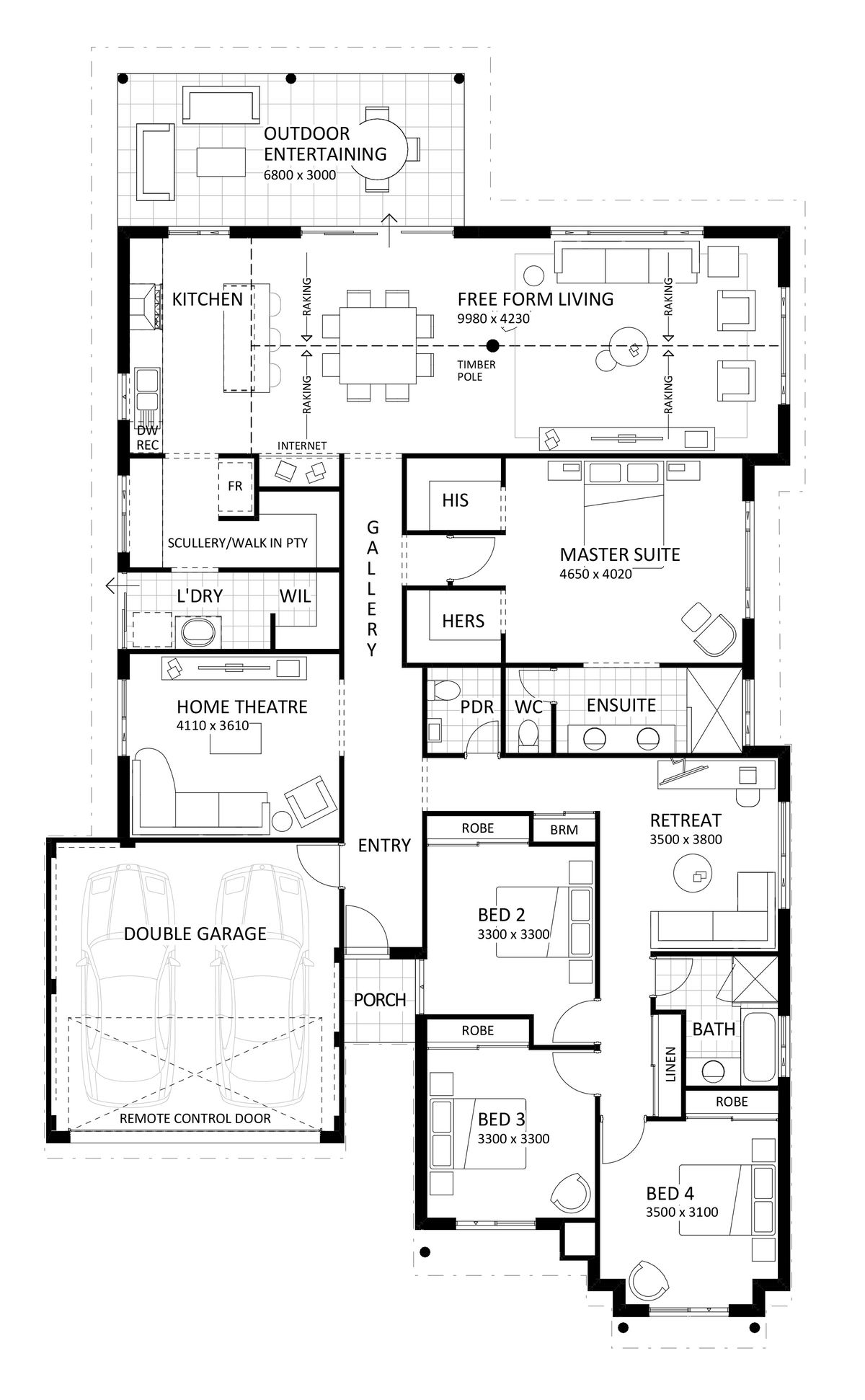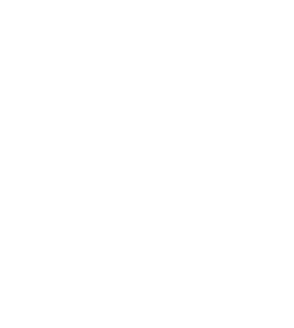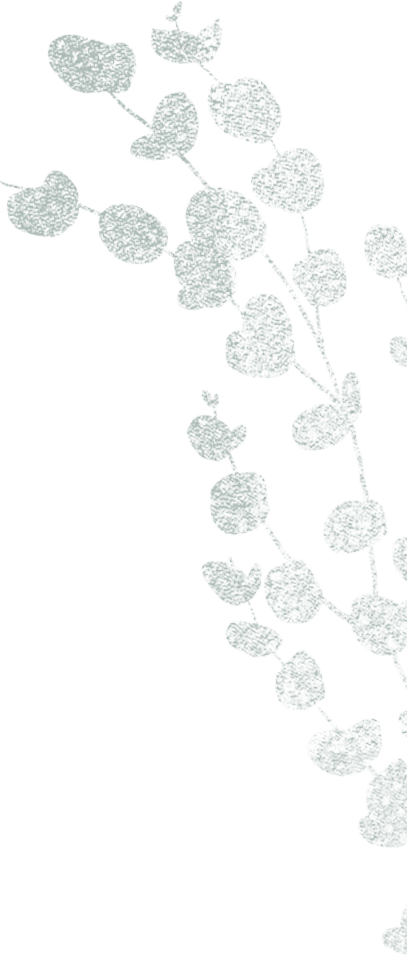
The Darlington | Original
- 4
- 2
- 33.3m
- 429m2
A modern reinterpretation of the classic Australian farmhouse, the Darlington Original is inspired by its charming namesake town in regional Western Australia.
With spaces that evoke different ambient qualities, the Darlington Original is truly a home for everyone. It offers areas to celebrate and gather together, along with additional spaces to unwind and relax, including a private den. Once inside, the interior space reveals breathtaking height in the living areas. Maximum light and panoramic views are accessible via double sliding doors that open from the centre, creating a seamless flow to the external decked areas.
Designed for both entertaining and everyday functionality, the kitchen features a scullery that wraps and conceals without compromising usability. The remaining rooms are thoughtfully grouped into zones, allowing family members to use different areas without disturbance.
Enquire Now
Floorplan and Inclusions
- Display
- Original
- Heritage
- Classic
- Compare
- Bed 4
- Bath 2
- Total Area 429m2
Inclusions
- Lifetime structural warranty
- 900mm Westinghouse oven and hotplate
- Soft closing cabinetry doors and drawers
- Vitrum surfaces by Qstone, crystalline silica free solid composite benchtops to the Kitchen, Ensuite and Bathroom
- Hobless showers with semi frameless pivot door
- Mitred tiling with $50/sqm allowance
- Extensive choice of quality Vito Bertoni tapware
- Back to wall toilet suites
- Continuous flow Hot Water System
- 3.5Kw solar power system
Features
- activity
- office
- alfresco
- study
- fire place
- balcony
- master suite
- parents retreat
- verandah
- built in robes
- home theatre
- deck
- theatre
- scullery
- free form living
- Bed 4
- Bath 2
- Total Area 429m2
Inclusions
- Lifetime structural warranty
- 900mm Westinghouse oven and hotplate
- Soft closing cabinetry doors and drawers
- Vitrum surfaces by Qstone, crystalline silica free solid composite benchtops to the Kitchen, Ensuite and Bathroom
- Hobless showers with semi frameless pivot door
- Mitred tiling with $50/sqm allowance
- Extensive choice of quality Vito Bertoni tapware
- Back to wall toilet suites
- Continuous flow Hot Water System
- 3.5Kw solar power system
Features
- activity
- office
- alfresco
- study
- fire place
- balcony
- master suite
- parents retreat
- verandah
- built in robes
- home theatre
- deck
- theatre
- scullery
- free form living
- Bed 4
- Bath 2
- Total Area 386m2
Inclusions
- Lifetime structural warranty
- 900mm Westinghouse oven and hotplate
- Soft closing cabinetry doors and drawers
- Vitrum surfaces by Qstone, crystalline silica free solid composite benchtops to the Kitchen, Ensuite and Bathroom
- Hobless showers with semi frameless pivot door
- Mitred tiling with $50/sqm allowance
- Extensive choice of quality Vito Bertoni tapware
- Back to wall toilet suites
- Continuous flow Hot Water System
- 3.5Kw solar power system
Features
- activity
- office
- alfresco
- study
- fire place
- balcony
- master suite
- parents retreat
- verandah
- built in robes
- home theatre
- deck
- theatre
- scullery
- free form living
- Bed 4
- Bath 2
- Total Area 303m2
Inclusions
- Lifetime structural warranty
- 900mm Westinghouse oven and hotplate
- Soft closing cabinetry doors and drawers
- Vitrum surfaces by Qstone, crystalline silica free solid composite benchtops to the Kitchen, Ensuite and Bathroom
- Hobless showers with semi frameless pivot door
- Mitred tiling with $50/sqm allowance
- Extensive choice of quality Vito Bertoni tapware
- Back to wall toilet suites
- Continuous flow Hot Water System
- 3.5Kw solar power system
Features
- activity
- office
- alfresco
- study
- fire place
- balcony
- master suite
- parents retreat
- verandah
- built in robes
- home theatre
- deck
- theatre
- scullery
- free form living
Make it your own
We understand that your home is about lifestyle, personal choice and values. It’s about individuality, design, image, sustainability, romance and flair.
We encourage you to be actively involved in the design of your home. From the initial brief with your consultant to subsequent meetings with the team, we will co-create your dream home, so it’s perfect for you in every way.
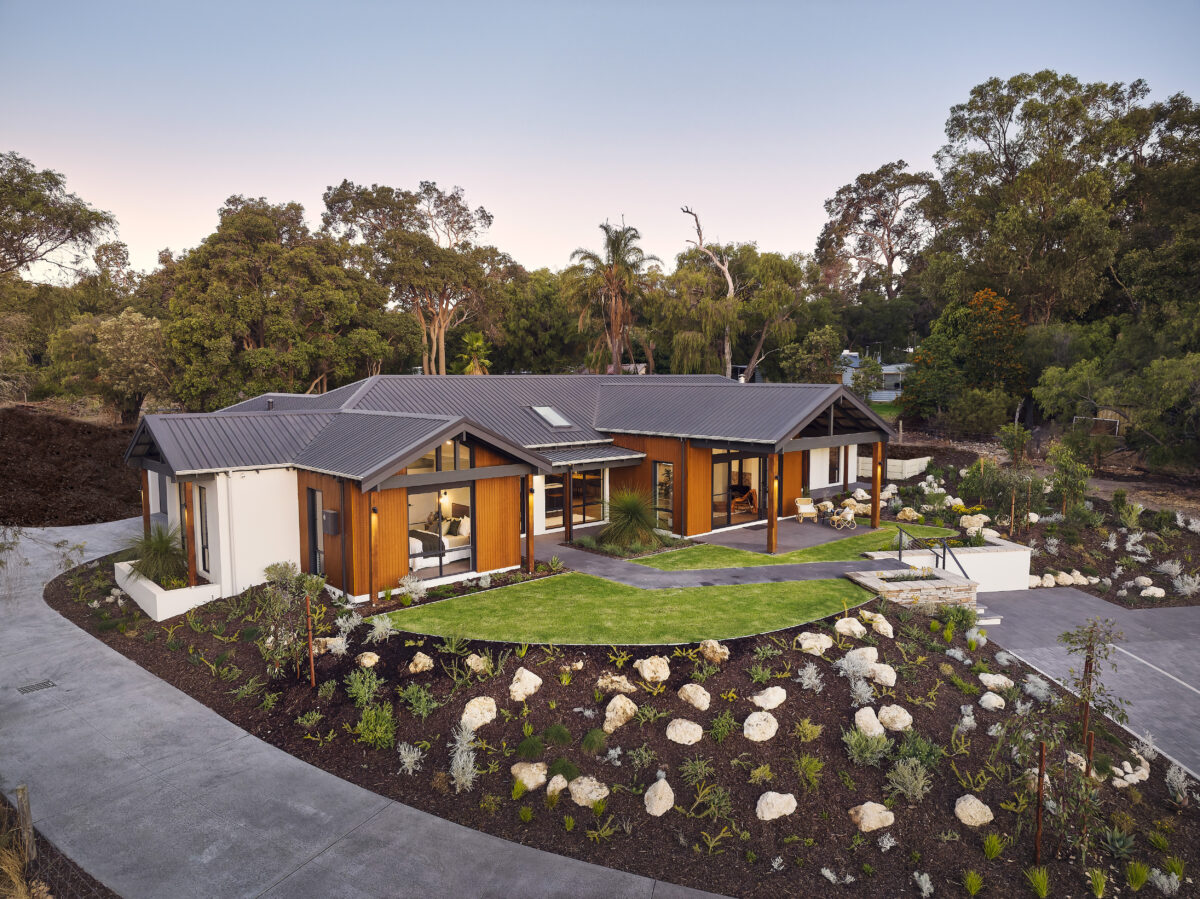
Get in Touch
Whether you’re looking to browse our range of beautiful home designs, view our inspirational display homes, or build a custom home, contact us today and discover Rural Building Co.’s better building experience.




