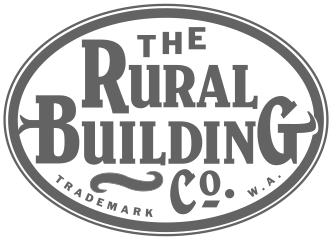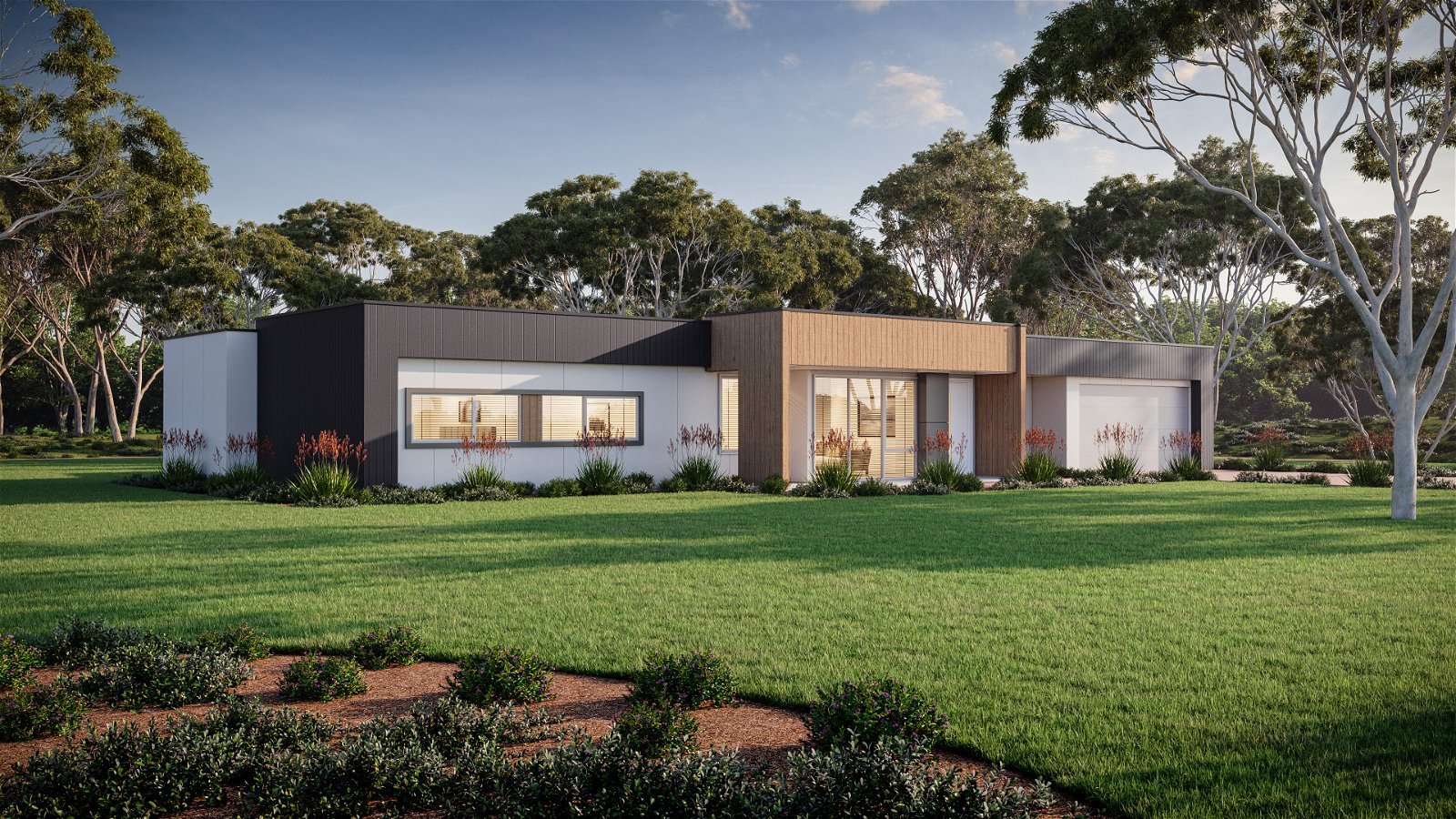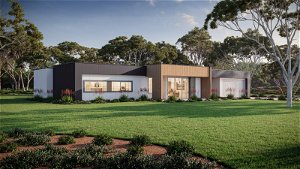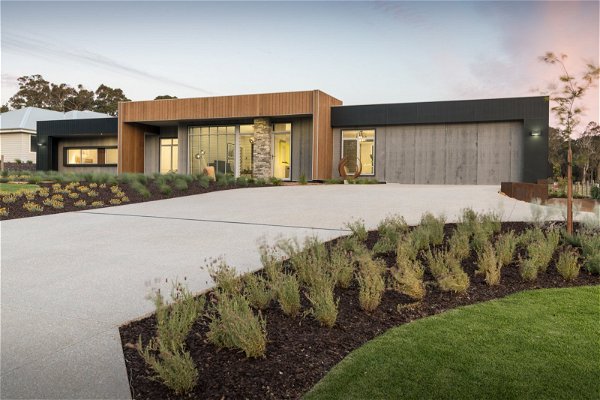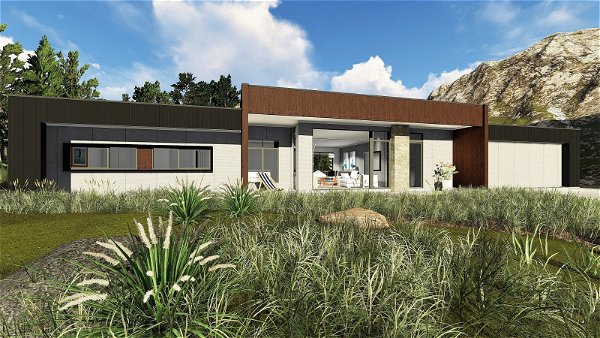The Evolution Farmhouse Classic home is a true delight with all the bold architecture of the award-winning Original, and blends country living with contemporary design.
Keeping all the space you would expect with a country home, this design breaks with some traditional rural designs to create a very special 4-bedroom home.
The large glass windows and doors do the job of letting the views take the stage. While letting in light all around.
There’s so much space to relax, or entrain on the alfresco, or across the other side on the verandah.
A clever kitchen design gives you plenty of space, with a spacious scullery to keep any mess away.
A separate wing hosts an activity zone, perfect for the kids, or to host guests.
Luxury and space flow all the way to the master wing and in the ensuite.
The Evolution Farmhouse Classic also gives you a double garage, home study, and a home theatre.
Enjoy a farmhouse design with a bold approach with the Evolution Farmhouse Classic.
