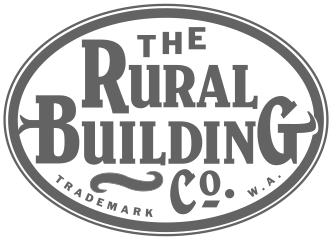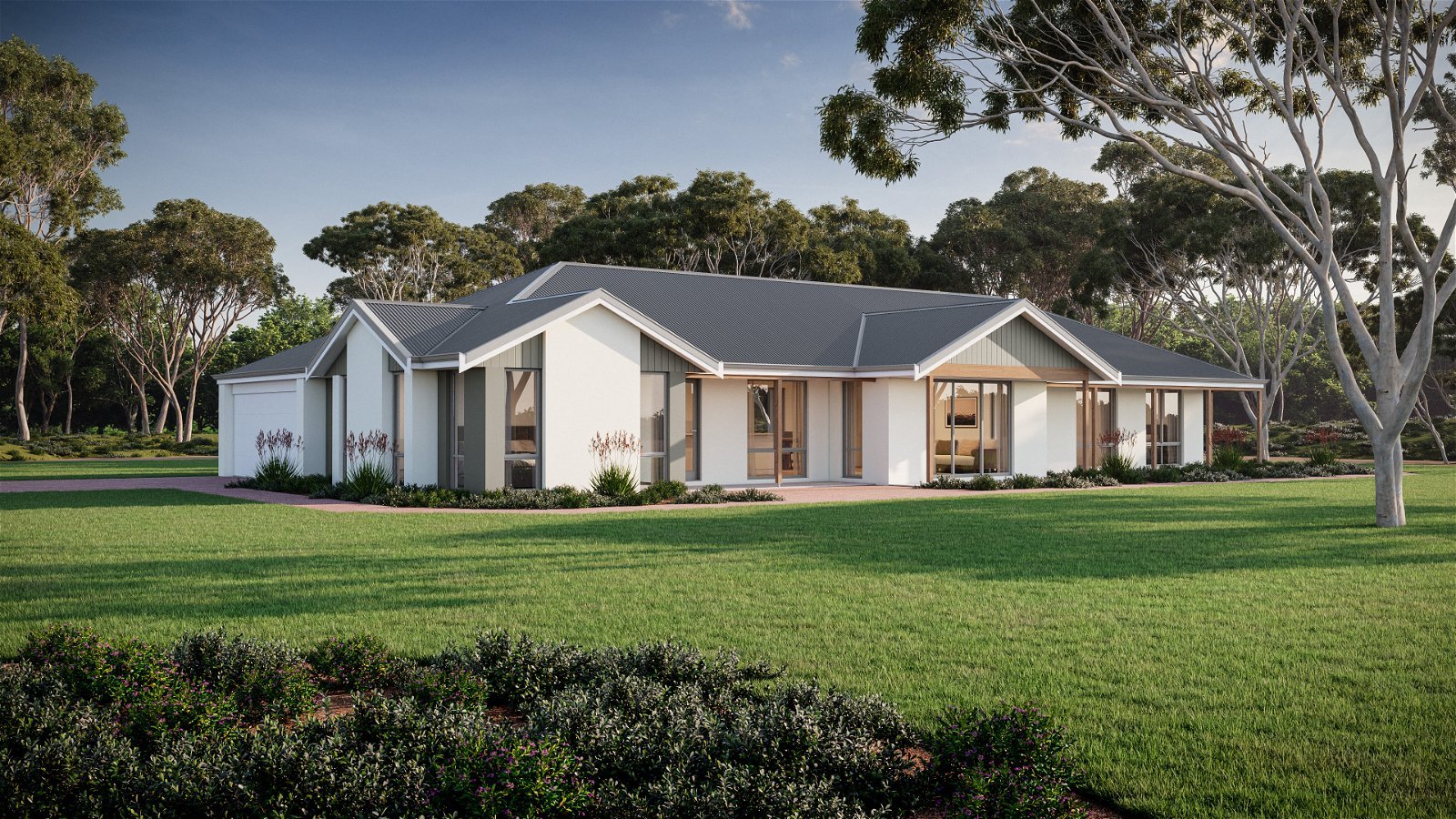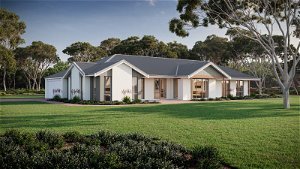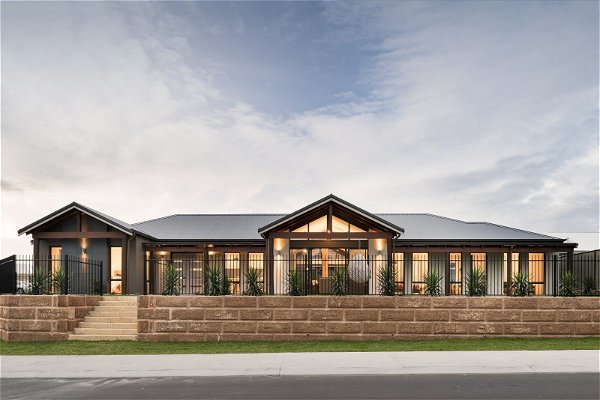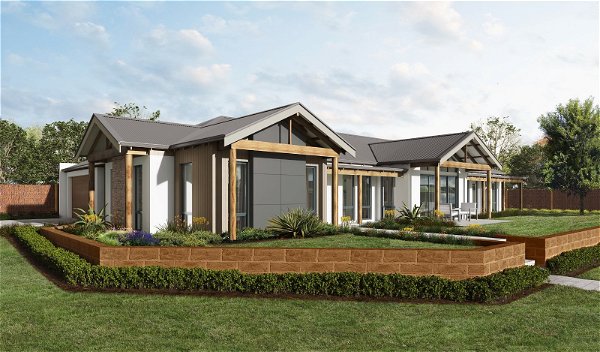The Karroo Classic offers everything the original offers and cleverly adapts it all in to a slightly smaller floor plan.
We are delighted to bring you a carefully designed home which draws inspiration from two of our best selling homes The Argyle and The Karridale Retreat.
The Karroo Classic has all the allure of a traditional Rural Building Company home and draws you in with undeniable romance. The carefully chosen designs offer natural beauty and rustic elegance, enveloping the home in a warm embrace.
The expansive verandah is a defining feature of the Karroo home, serving as an inviting outdoor extension of the living space. Stretching the full length of the home, it offers a comfortable area for relaxation, socializing, and enjoying meals outdoors. Moreover, it acts as a seamless transition zone between the interior and exterior, fostering a strong connection to nature.
This home also features a den or retreat, activity room, double garage, and alfresco dining areas.
Come and enjoy the romantic and rural ambiance of the Karroo Classic.
