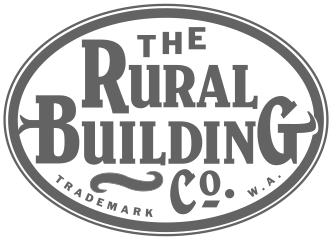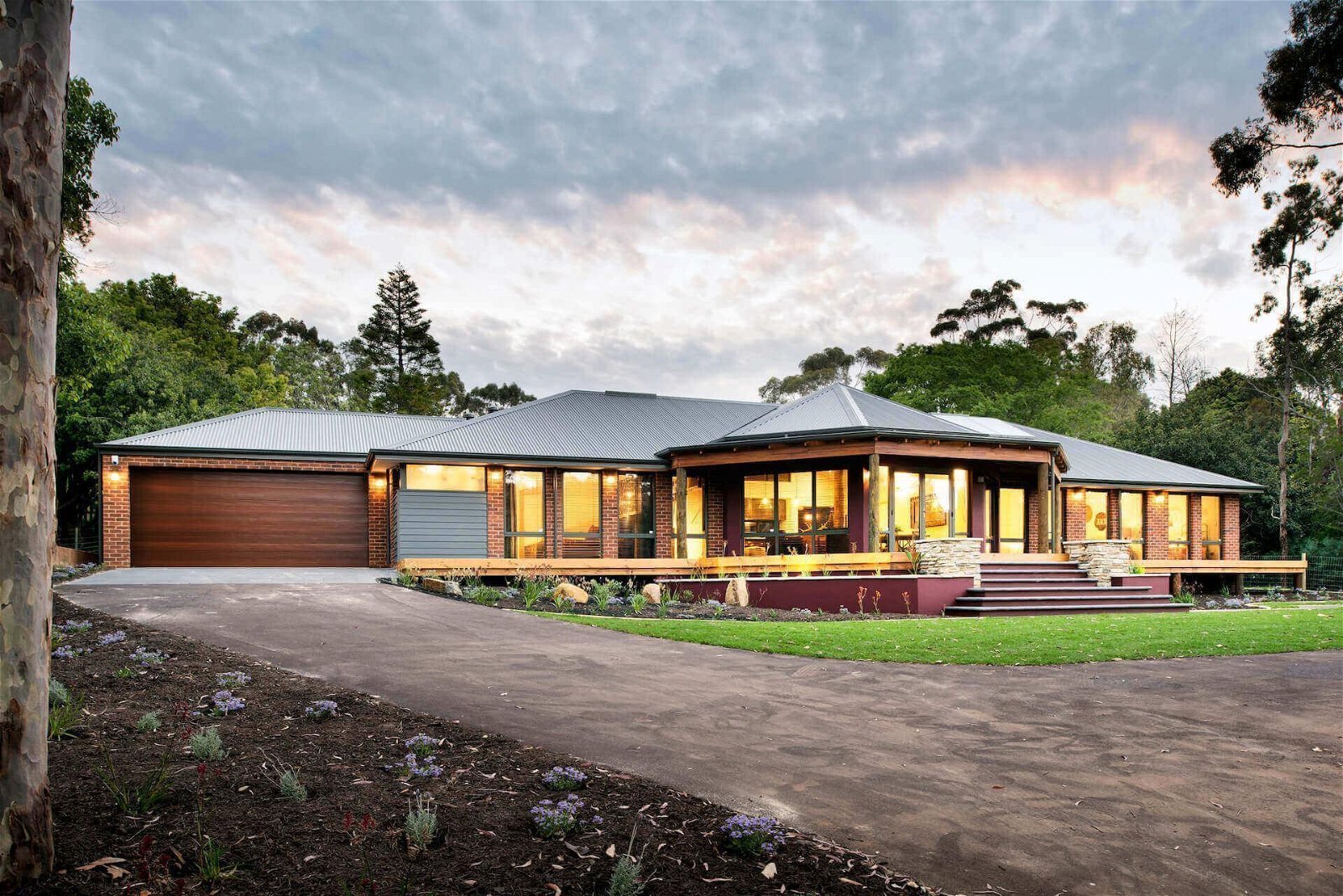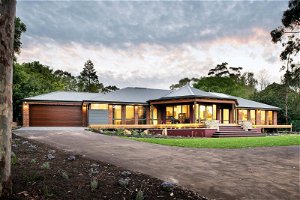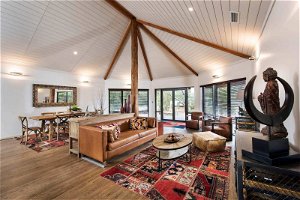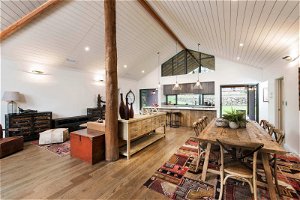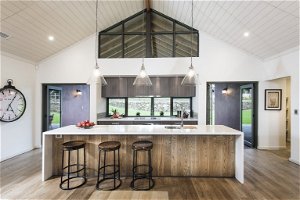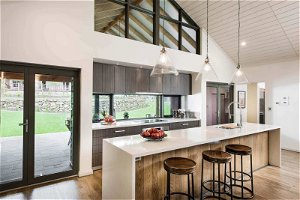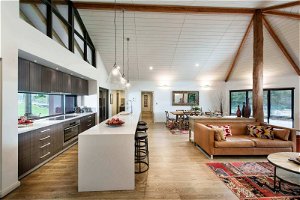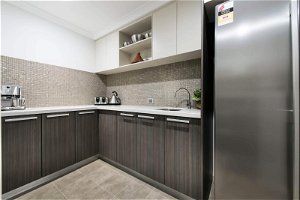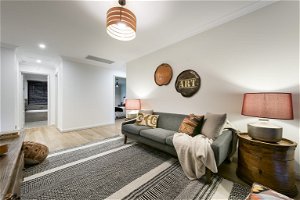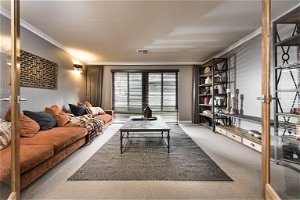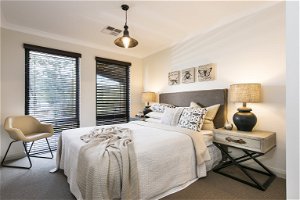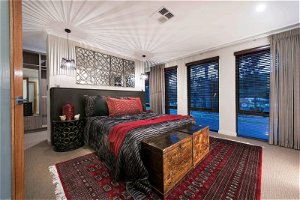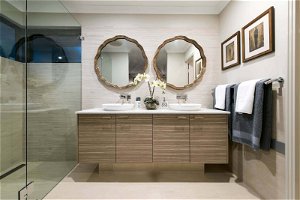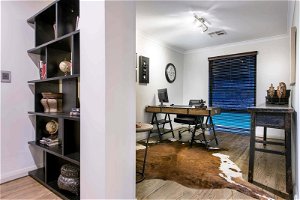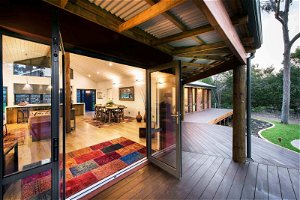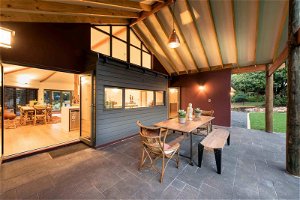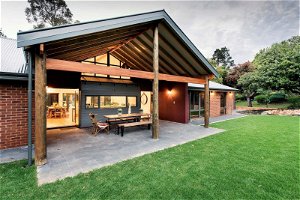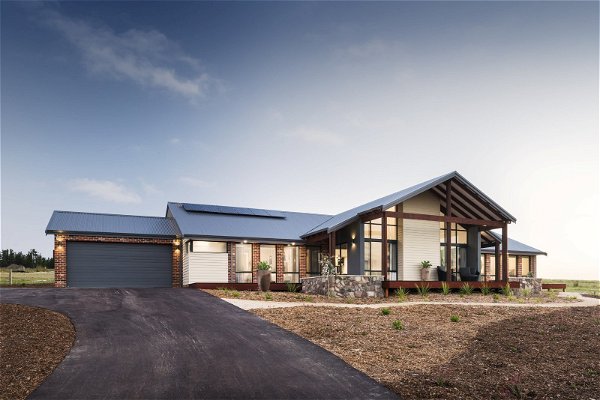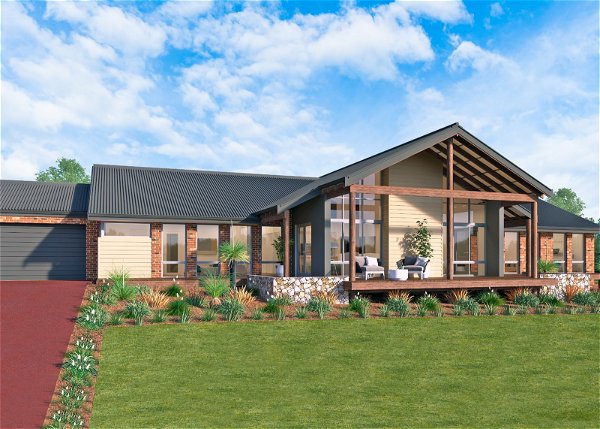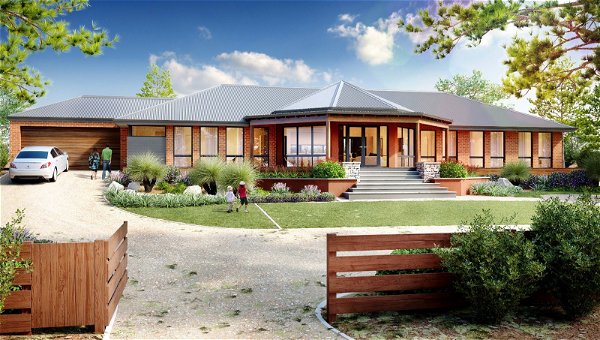Winner of HIA 2018 Project Home of the Year.
The beautiful Marri View was designed to encapsulate the blocks surrounding views from all living areas of the home including the kitchen. Views are captured in two directions enabling for long vistas to the outside areas.
From first impressions the elevation offers all the romance of a traditional Rural Building Company home, with featured bush pole supports, an extensive wrap around split pitch verandah and with exposed timber rafters. Detailed elements such as feature brickwork accented with a render and weatherboard panels contribute to the Australian feel of the home.
As you walk through the front double French doors into the grand free-form living area, your focus is immediately drawn to the inspiring 300mm diameter natural bush pole which supports the expansive raked timber lined ceilings above. These features contribute to the casual and relaxed feel of the home’s interior.
Within the spacious freeform living and dining areas is the stunning kitchen. It features an expansive window splash back with double French doors at either side which provide direct access to the well sized raking alfresco area. This allows for ease of interaction between guests and the chef when entertaining. Highlight raking windows situated above the kitchen allows for access of natural light during the day and further contribute to the openness of the design.
The kitchen also features a separate fully appointed scullery with additional sink and walk in pantry, perfect for hiding kitchen appliances and the initial preparations of family meals. The scullery offers convenient access to the laundry.
The home is zoned to accommodate a private adult wing with master bedroom, private office and separate home theatre, with the remaining three bedrooms located in the wing on the opposite side of the home.
The impressive master bedroom sets the mood with stylish double door access and a spacious ensuite with dual basins and double sized shower. The room also provides a deluxe fully fitted dressing room with ample storage.
Located in the opposite wing of the home are three double size bedrooms each with their own built in robes. The bedrooms all have access to the bathroom with a separate powder room for added convenience. These bedrooms also share a separate activity room.
The Marri view design features a double garage internally accessible through the adult wing.
