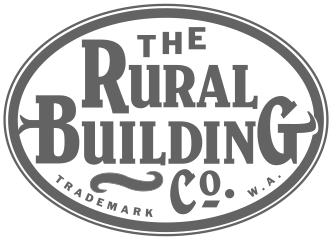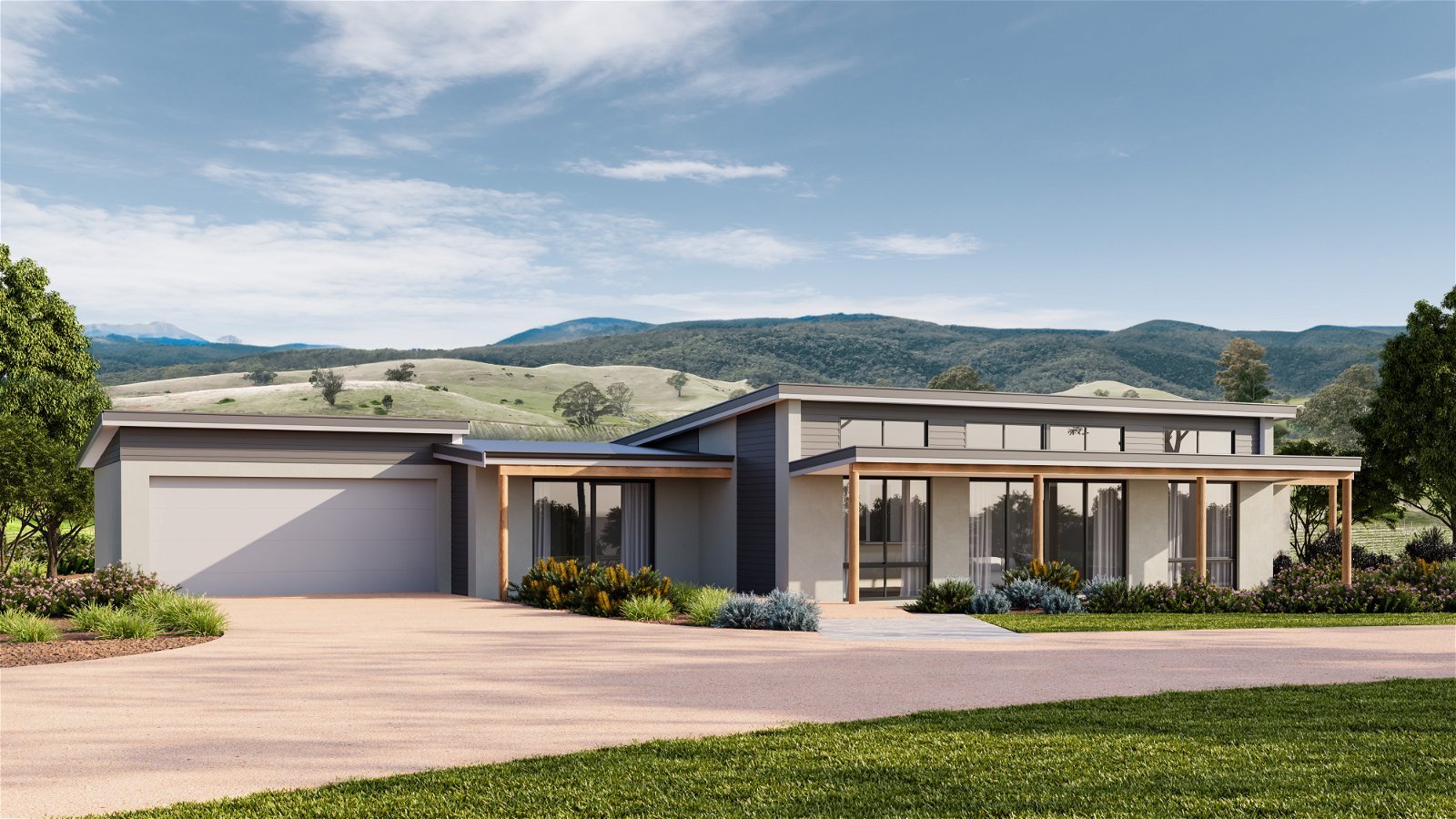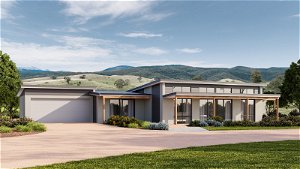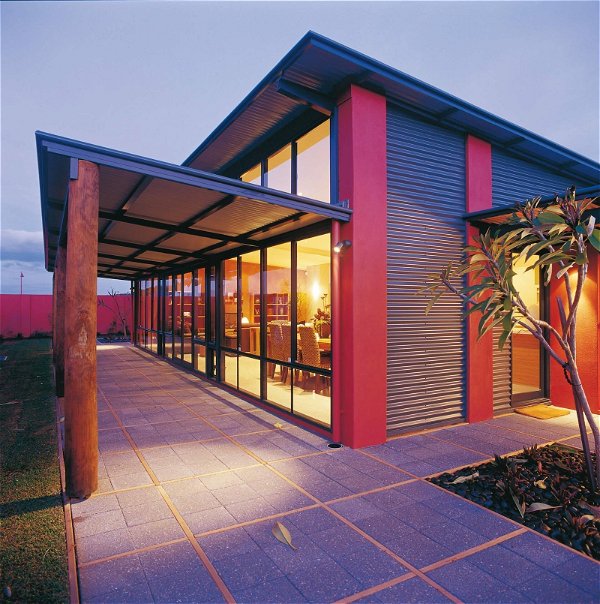The Rivergums Skillion Classic home is truly special as it brings you all the magic of the Rivergums Skillion Original and cleverly adapts everything into a slightly smaller house area.
There’s a really special earthy feel with the Rivergums. We have used timber elements, a reverse pitched verandah and claddings to give the home a country atmosphere.
The main living space forms a rectangle that allows a very free formation of furniture. The raked ceiling enhances this space with its volume. We have added the architectural touch and clean look of ceiling cornices. The fireplace provides the possible option of winter heating, an option which may not be necessary.
The design philosophy used in the kitchen is the same that is embraced in most of Rural Building Company display homes. It allows the interaction of the chef with the guest if one is entertaining and carries on from our work that we did in design with a celebrity chef. The upstand screens the cooking while providing air exhaust. Standing around with a drink and talking to the chef is easy with the bar-like top. We have used two appliance cupboards to allow appliances to be concealed but easily used when needed. Large pull out draws has also been built into this kitchen.
The balance of accommodation was the choice of two large bedrooms which will easily take queen size beds with an optional studio. The bathroom is large and again embraces the inset bath and very large shower. The large master suite is contained at the opposite end with its separate office.





