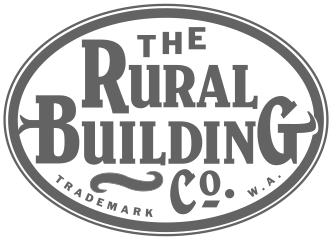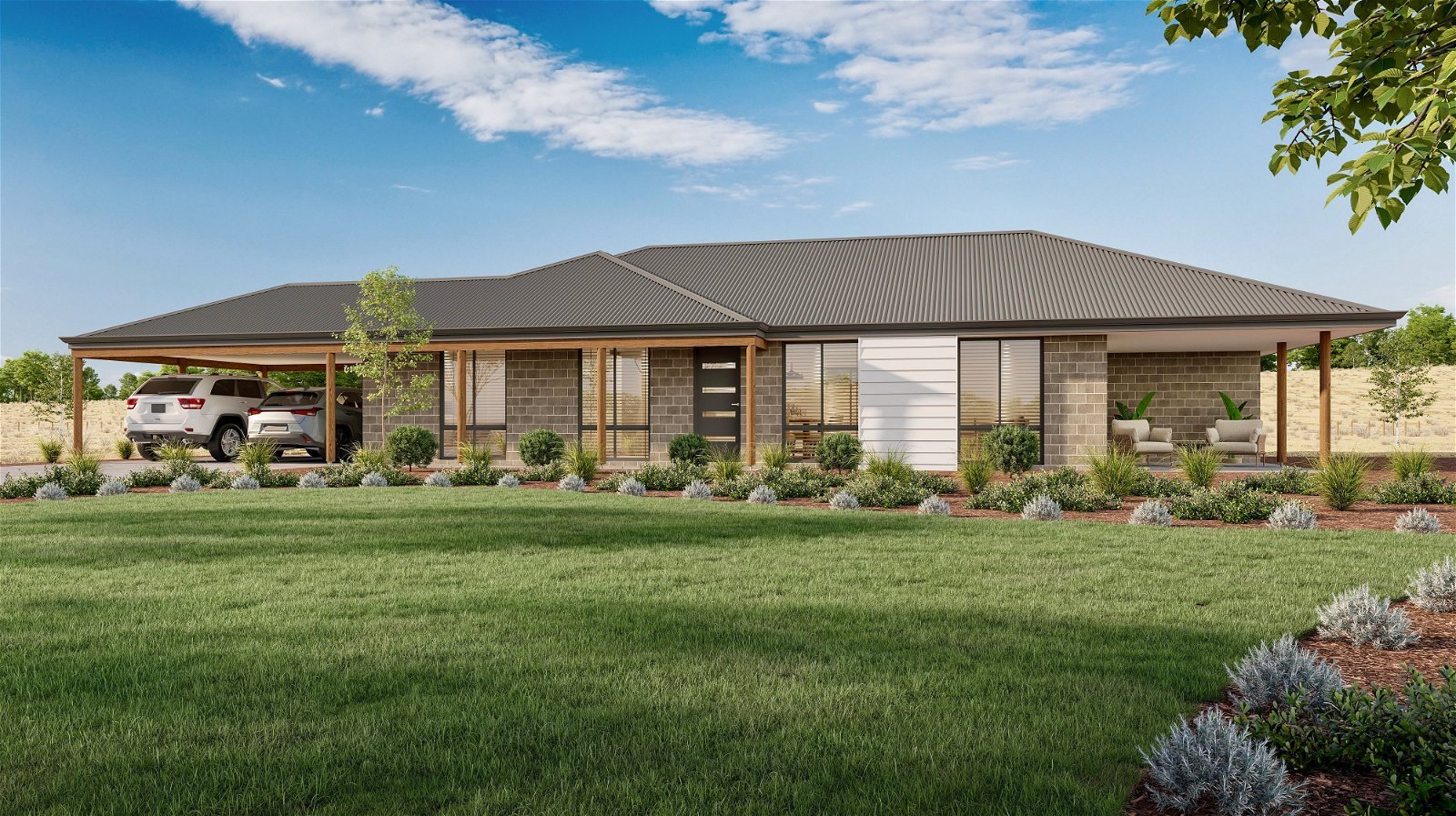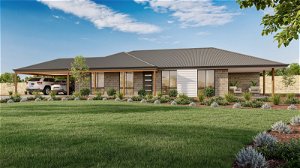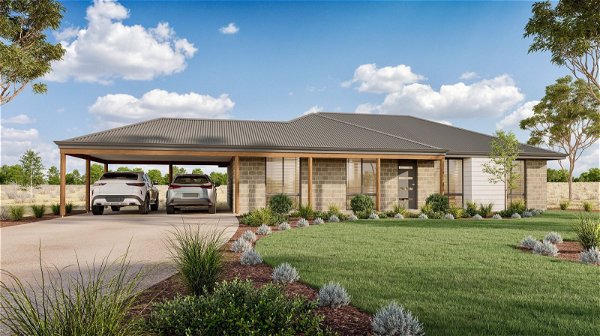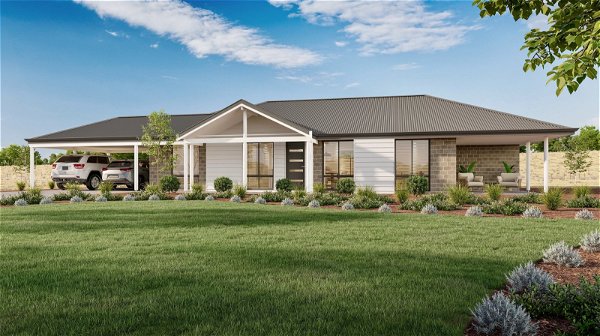The verandah to the front and the generous alfresco at the side, give you the perfect areas to take in the views of your natural surroundings.
A beautiful modern family residence graced by an awe-inspiring front elevation adorned with the warm embrace of timber poles and the enduring charm of brick veneer.
Step back inside, and you’ll find the heart of the home—free-flowing living spaces that exude an air of rustic luxury, complete with a crackling fireplace and an open-plan kitchen where culinary artistry takes centre stage.
The theatre room offers space for fun family nights or a space for relaxation.
This seamless fusion of indoor and outdoor design ensures that you can savour cozy family evenings or revel in sun-drenched summer adventures. The thoughtful layout of the home ensures relaxation and privacy, with bedrooms nestled toward the rear. The master suite graces you with a spacious walk-in robe and an indulgent ensuite. Nearby, the family bathroom beckons, conveniently adjacent to a laundry and a walk-in linen room.
This home uses a balanced approach to high-quality and affordability while allowing the rhythms of rural living to harmonise effortlessly with the comforts of modern convenience.
