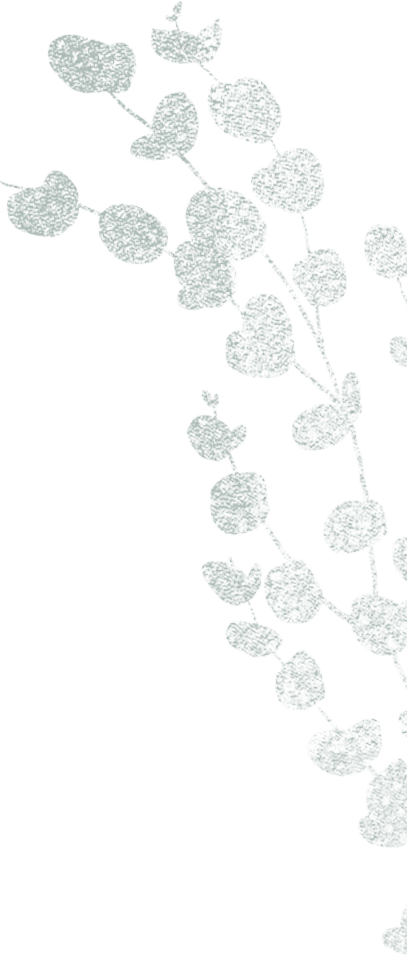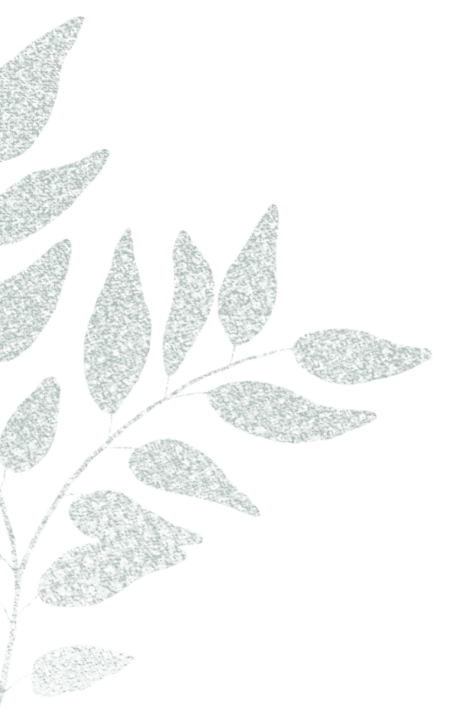
York
- 4
- 2
Designed to be completely at one with its rural surroundings, this quintessentially Australian home features the traditional bush poles and raking ceilings, with an abundance of windows to capture the surrounding views.
The residence has a porch to enjoy the sunset, while inside, a double-sided fireplace warms the open-plan living and dining area.
A well-equipped kitchen features a scullery and pantry, and there’s also a cosy “relax” room tucked away at the end of the living space.
Enquire Now
Get in Touch
Whether you’re looking to browse our range of beautiful home designs, view our inspirational display homes, or build a custom home, contact us today and discover Rural Building Co.’s better building experience.
























