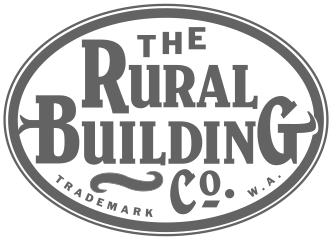Designed to complement the picturesque surroundings of Kingsford at Bullsbrook, this charming rear-loaded residence welcomes you in with a wide front porch and raking verandah.
The master suite with sitting area, walk-in robe and ensuite is situated to the front, overlooking the front garden. Two minor bedrooms occupy the west wing of the home, sharing a modern bathroom.
Living areas, including a comfortable home theatre, are located towards the rear of the home. The large, open-plan living, dining and kitchen open out to a sunny alfresco.
Inclusions:
- Reverse cycle ducted Air Conditioning
- 31 course ceilings to entry, living, dining and kitchen
- Flooring throughout
- Internal wall painting
- Window Treatments
- LED Lighting
- Fencing and Landscaping
- Lifetime structural warranty
- 900mm Westinghouse oven and hotplate
- Soft-closing cabinetry doors and drawers
- Vitrum surfaces by Qstone, crystalline silica free solid composite benchtops to the kitchen, ensuite and bathroom
- Hobless showers with semi-frameless pivot door
- Mitred tiling with $50/sqm allowance
- Extensive choice of quality Vito Bertoni tapware
- Back-to-wall toilet suites
- Continuous flow hot-water system
Site works allowances have been included in the advertised price. Pictures are for illustration purposes only. The land in this package is not owned by The Rural Building Co and is available for purchase directly from the Developer, Agent or Seller. Land is subject to being available at the time of enquiry, as is any promotions offered by the Developer and/or Builder. Pricing is subject to change pending survey and engineers report. Design amendments and or upgrades and pricing are subject to a Bushfire Attack Level Assessment. BC #11421.


