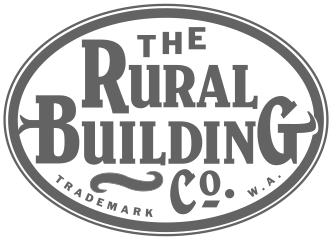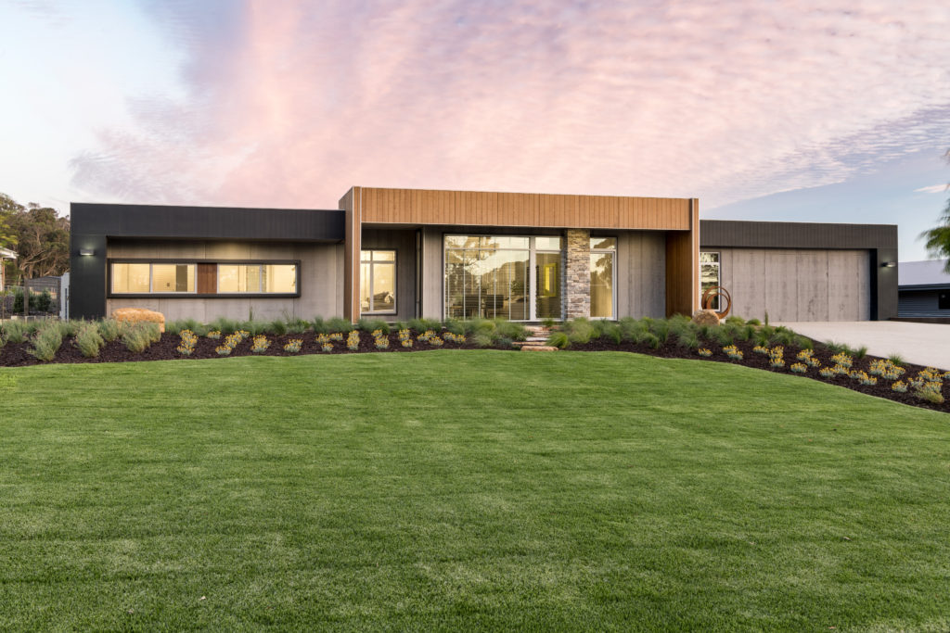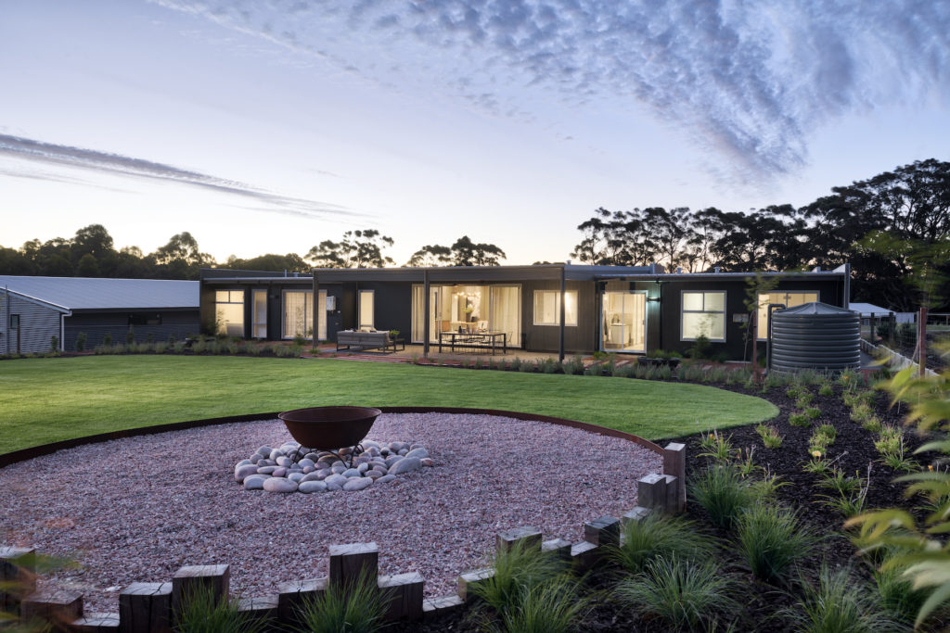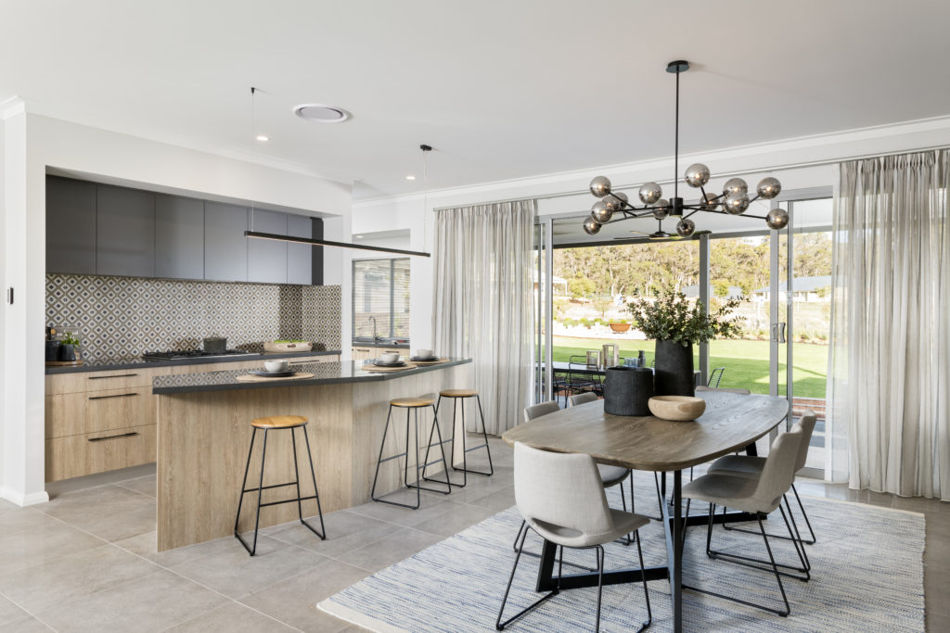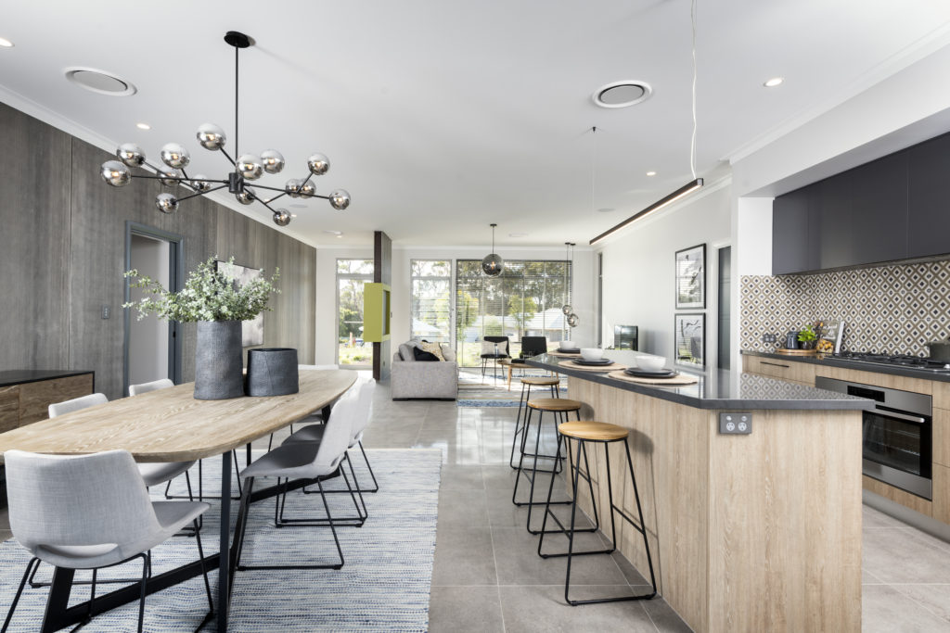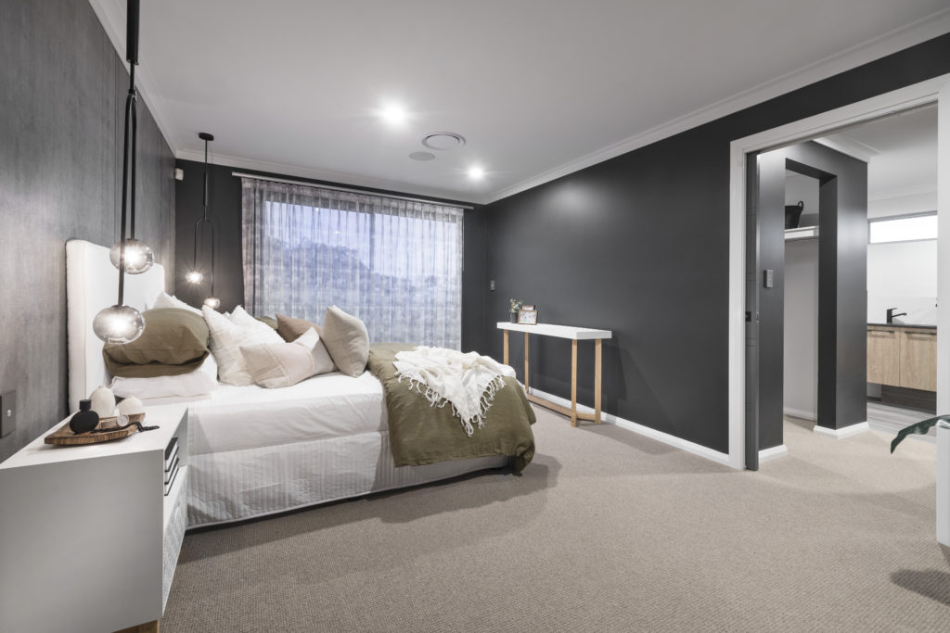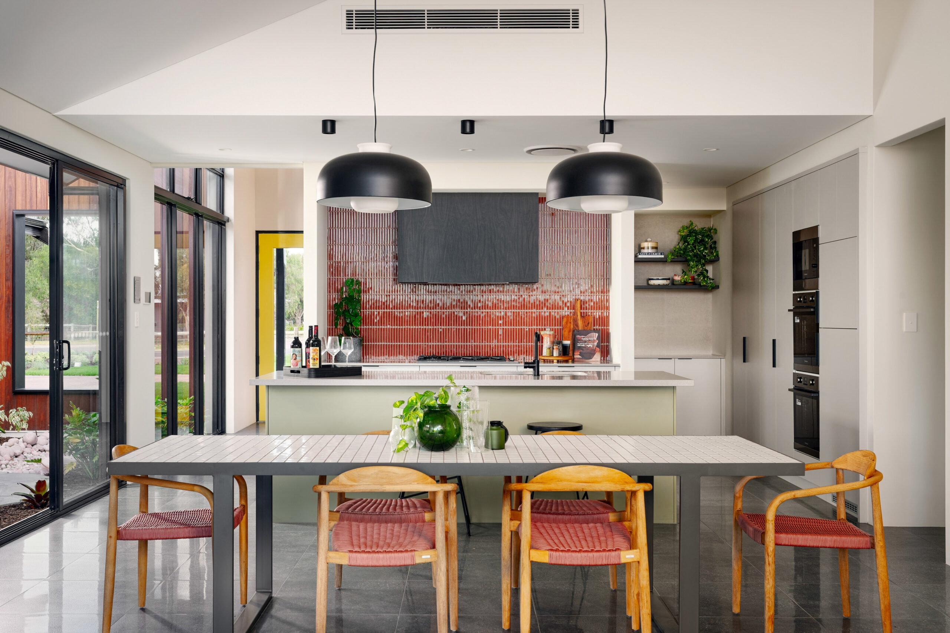Is it possible to love the classic country homestead, but still want to break free of tradition?
You bet it is!
Take the Evolution Farmhouse, for example.
True to its name, this stand-out design is a contemporary take on a timeless style we all know and love. And it certainly stands out from the crowd.
But how do you make a rural design unmistakably minimalist?
Or a minimalist design unmistakably rural for that matter?
It’s all down to some clever swaps that give the classic homestead a streamlined, modern edge.
No finials or traditional fretwork here.
Yet, you’ll still find all the key markers that make the homestead so popular, year after year.
There’s that expansive layout, for a start, with its open, adaptable floor plan, big living spaces, central kitchen and generous all-weather outdoor entertaining area.
And then there’s the zoning typical of homestead design, with the kids’ rooms and guest bedroom to one side of the central kitchen and living area, and the master suite to the other.
There’s that much-needed flexibility too, with the inclusion of a study and a home theatre. Both are multi-purpose areas that can adapt as needed.
So what did change?
When designing the Evolution Farmhouse we kept the homestead’s traditional wide façade, sweeping verandah and long, low lines. They are, after all, what gives the homestead its unique appeal. But we did make some notable changes to bring the elevation bang up to date.
Let’s take a look:
- Instead of a pitched or gable roof we opted for the appearance of a flat roof, giving a striking, cubist-inspired look. Much more modern.
- Instead of rustic exposed brick we chose a mix of cladding to highlight blocks of colour and texture. Very bold.
- Instead of individual windows with traditional glazing bars we went for big expanses of glass. How good are those views?
- Instead of classic creams and reds, we decided on natural timber tones and dark grey. Very on trend.
What about inside?
Again, we steered away from classic colours and textures, and cute country styling. Instead, we gave the Evolution Farmhouse a strong, modern look without detracting from the sense of comfort and relaxation a country home demands.
The kitchen boasts tiles with a chic, geometric pattern and a big island bench featuring funky angular sides.
The ensuite, with its freestanding bath, twin vanities and black tapware, is inspired by hotel-style luxury, while concrete-look floor tiles add a modern, urban edge to the main living area.
Throughout the Evolution Farmhouse the styling is sleek and uncluttered, yet the vibe is still warm and welcoming, with lots of texture and soft, natural tones.
Is there a checklist?
Here’s a quick run-down of features to look out for if you’re keen to give your country hideaway a contemporary edge.
- Clean lines, with a bold choice of contrasting colour and texture.
- Verandah integrated into the design of the front elevation, rather than as a separate feature.
- A long, low frontage. The Evolution Farmhouse is designed for a block that’s at least 28.5 metres wide.
- Big floor-to-ceiling windows, capturing natural light and a fabulous view.
- Flat roof, emphasising strong, minimalist shapes.
- Contemporary colour palette of greys against a light backdrop.
- Timber tones to keep the look natural and warm, inside and out.
- Statement features in the form of modern light fittings, feature walls and tile selections.
Keen to experience more of the Evolution Farmhouse? This Cowaramup display home is open to view on Saturdays and Sundays.
