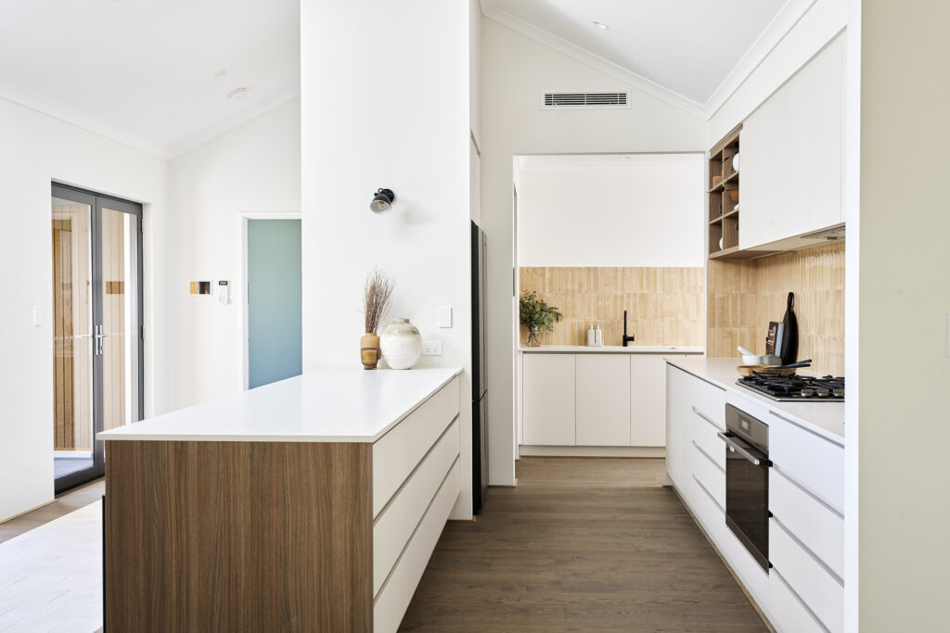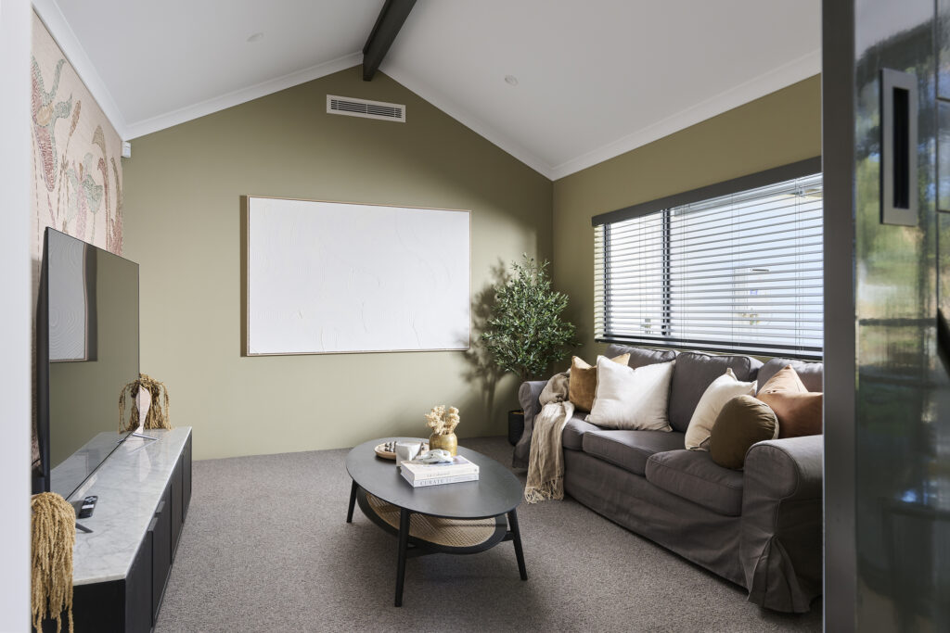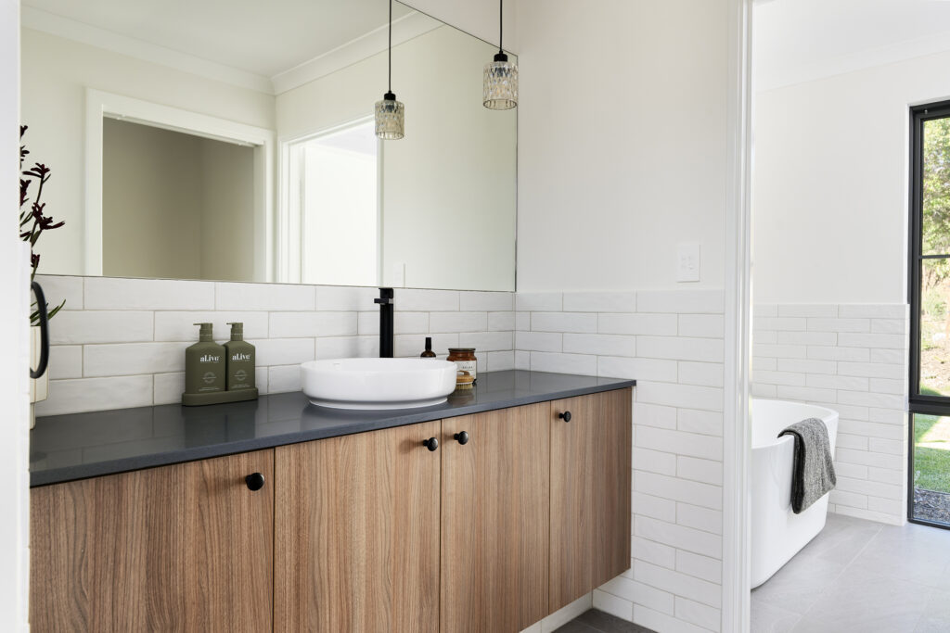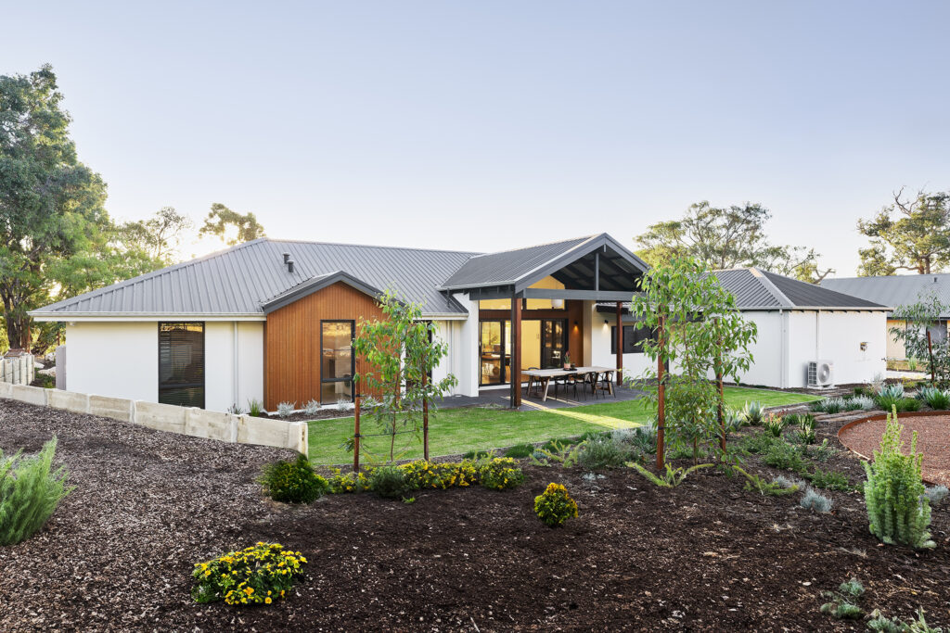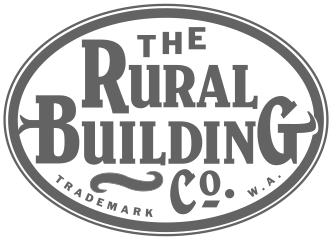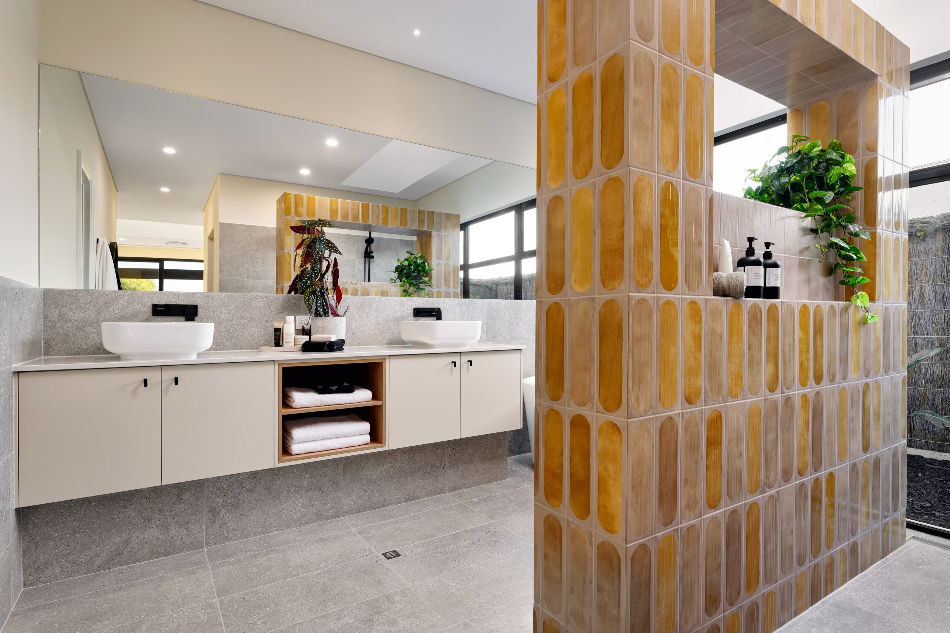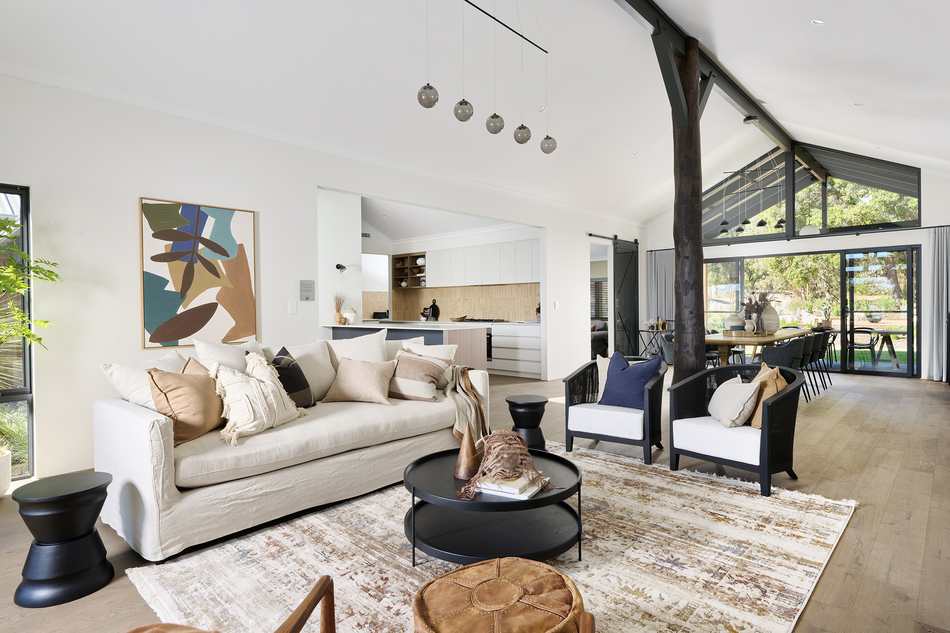Blending rustic charm with modern elegance, The Gelorup Retreat is our inspiring new display home in the South West.
Designed to suit a rural or semi-rural setting, the unique elevation showcases exposed timber rafters, timber panelling, sharp render, and a contemporary profiled roof.
The Gelorup Retreat’s welcoming façade is just the start of this home’s story.
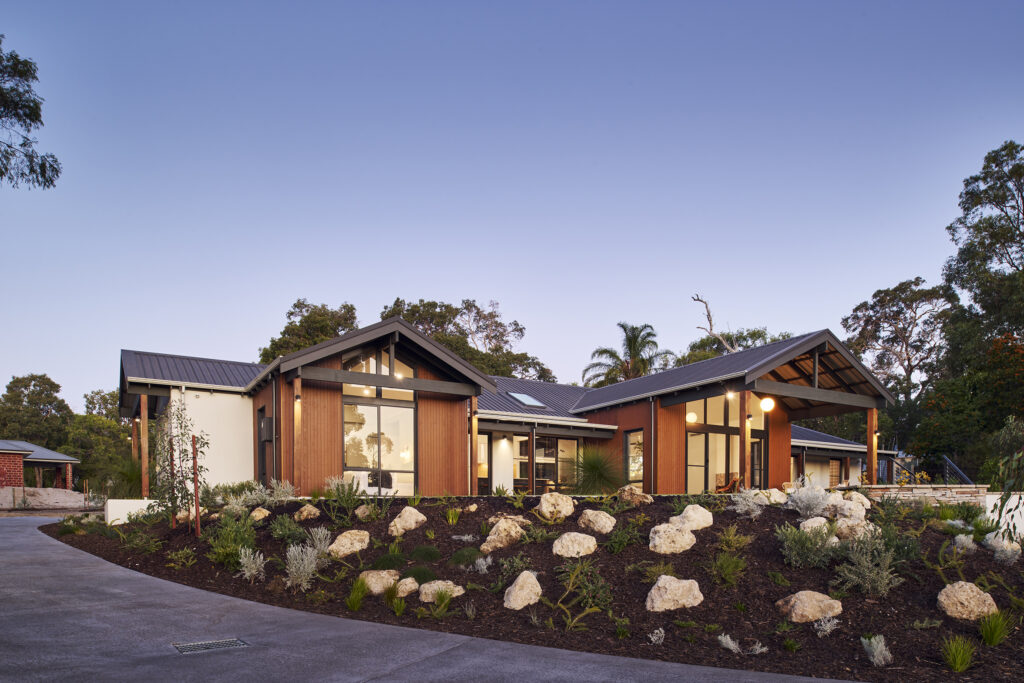
Inside, you’ll be struck by the home’s warmth, with cathedral windows and raking ceilings flooding the home with natural light and creating a connection to the picturesque landscape outside.
The expansive living area sits at the very heart of the home, bringing the concept of the “great room” firmly into the 21st century, with a freestanding fireplace creating a central focal point.
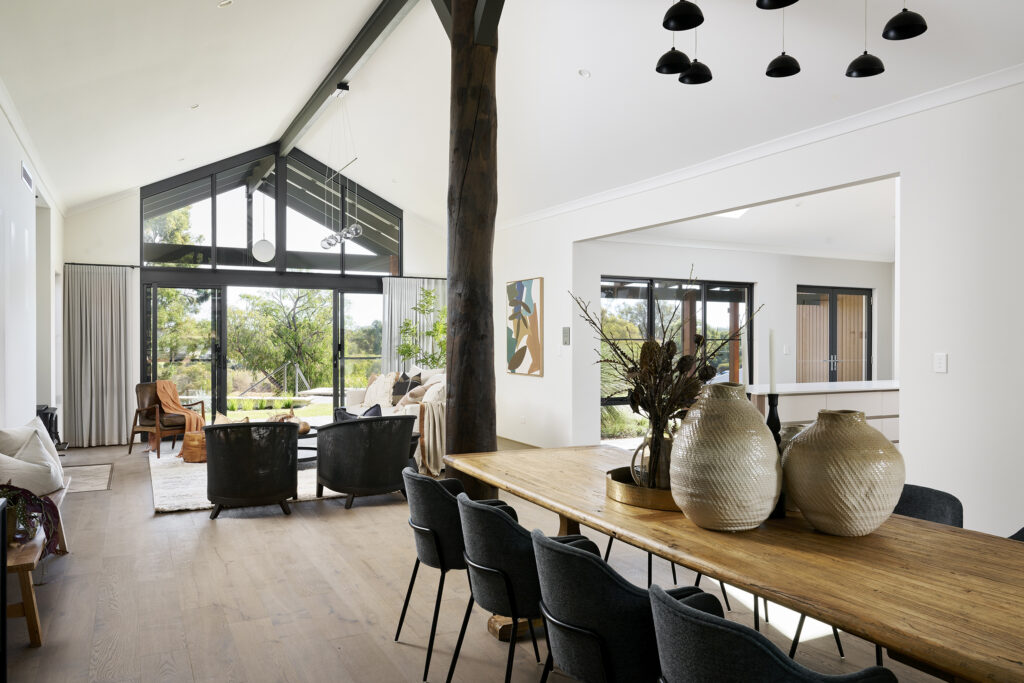
Sanctuary can be found in the snug den – the ideal room for escaping to read, relax and reflect.
The expansive kitchen, seamlessly flowing and wrapping around itself, includes a convenient scullery with direct access from the garage. A discreet yet accessible pantry adds to the functionality of the space.
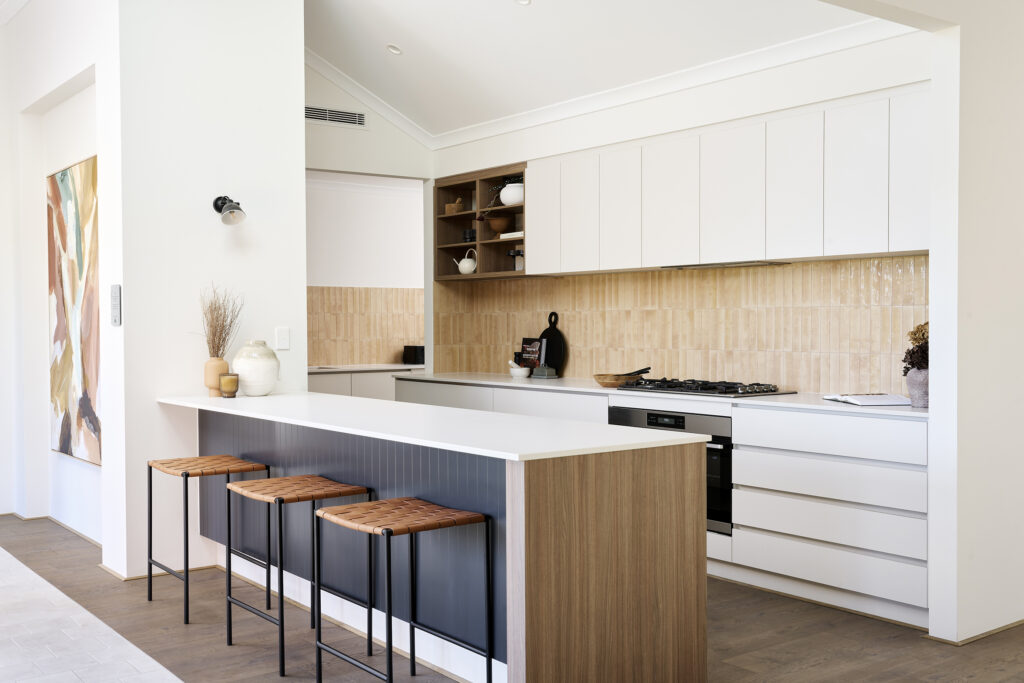
The master suite offers privacy, with a luxurious ensuite that includes an oversized vanity, a freestanding bath, a walk-in shower, and a separate toilet. A large dressing area brings a sense of grandeur and acts as a space between the bedroom and the ensuite.
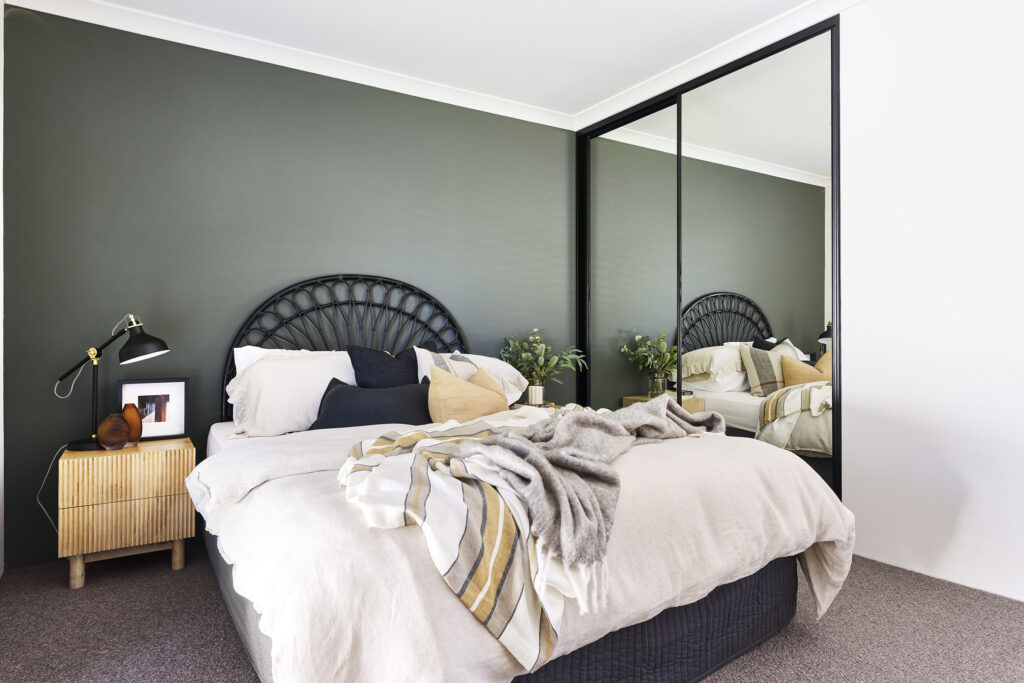
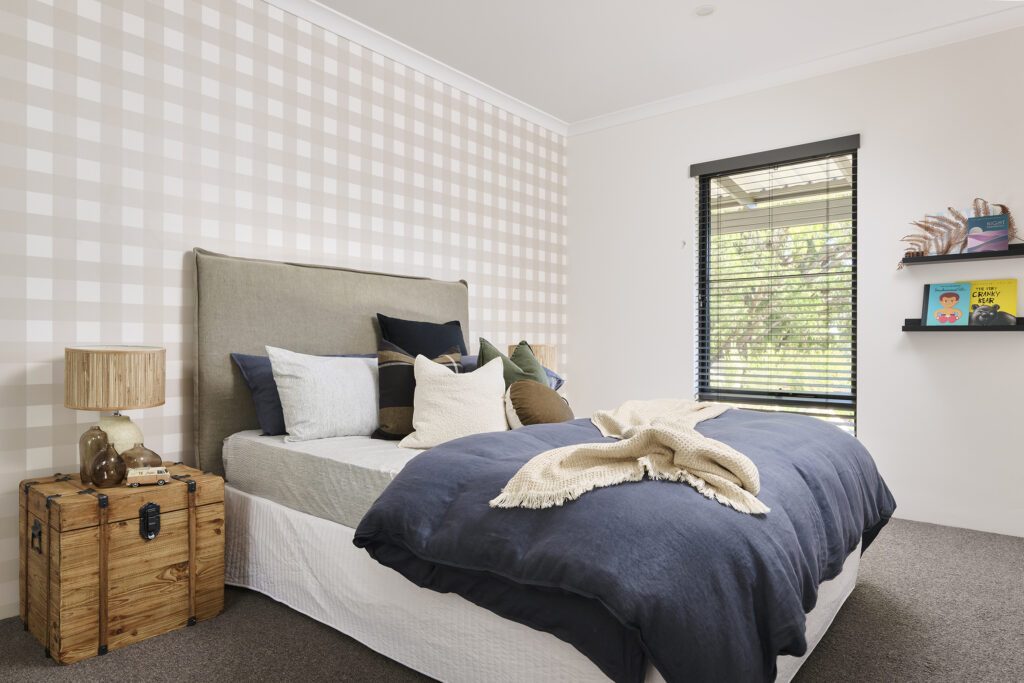
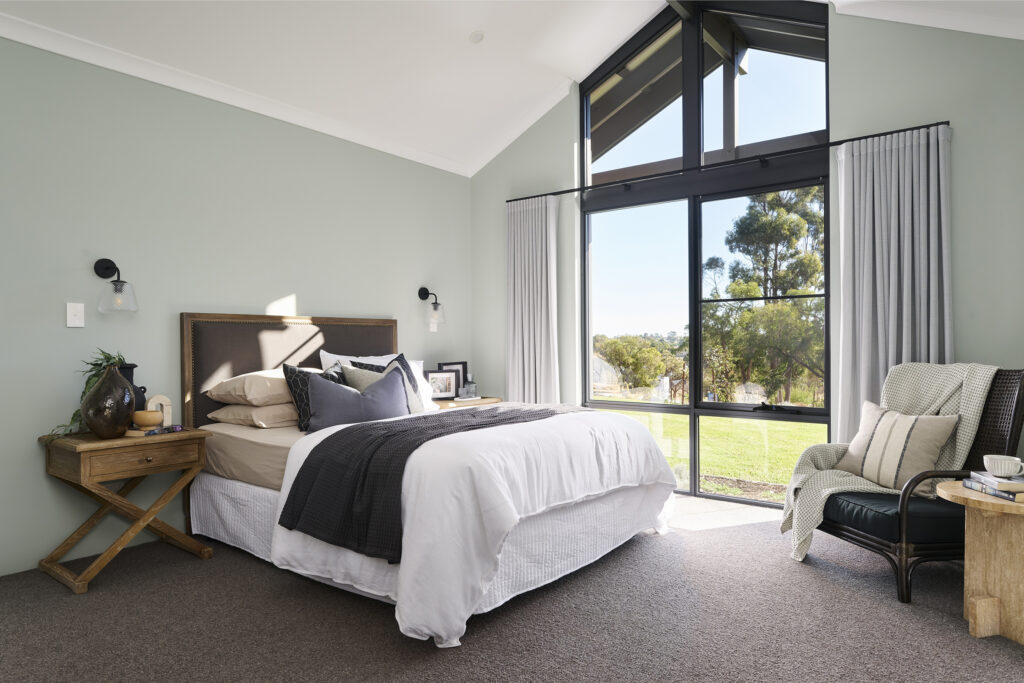
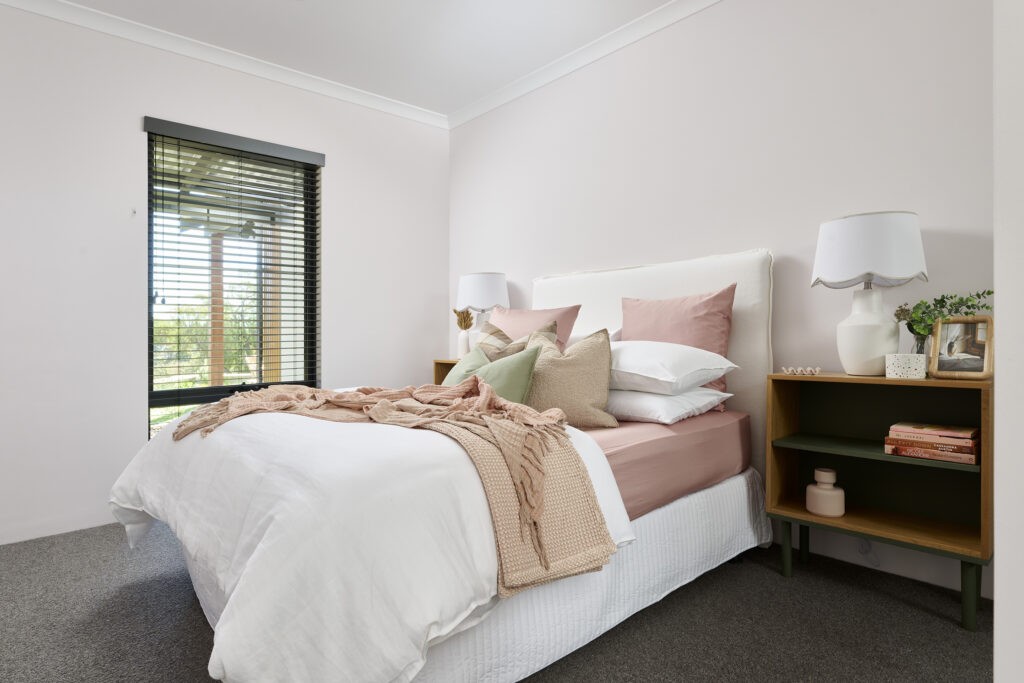
The minor bedroom wing has a separate activity space, which can be used as a dedicated play area or study space for children.
Designed to be energy-efficient and environmentally friendly, The Gelorup Retreat is both functional and comfortable, focusing on flexibility and a relaxed lifestyle, making it suitable for families of all sizes and life stages.
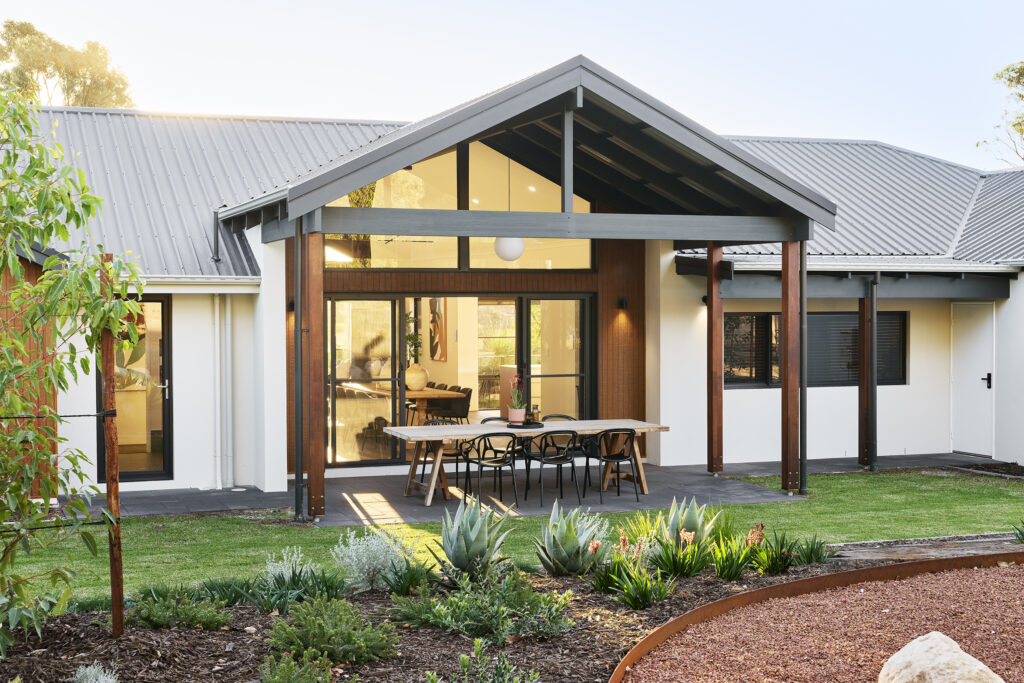
With all the traditional hallmarks of The Rural Building Co, The Gelorup Retreat blends rustic charm with modern elegance, drawing inspiration from two of our best-selling homes, The Argyle and The Karridale Retreat.
Open Saturday and Sunday 12.00pm – 5.00pm and Wednesday 2.00pm – 5.00pm, at 4 Olearia Court, Gelorup, WA 6230.
