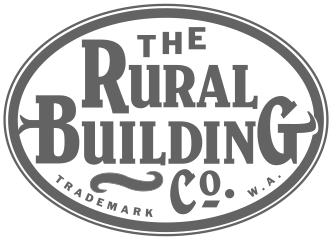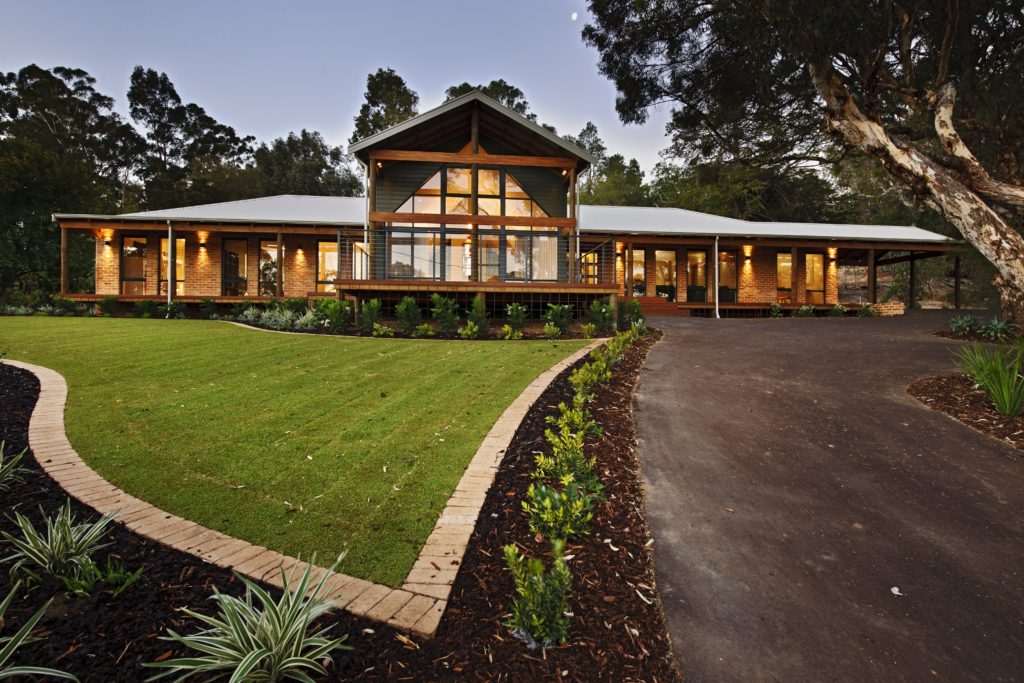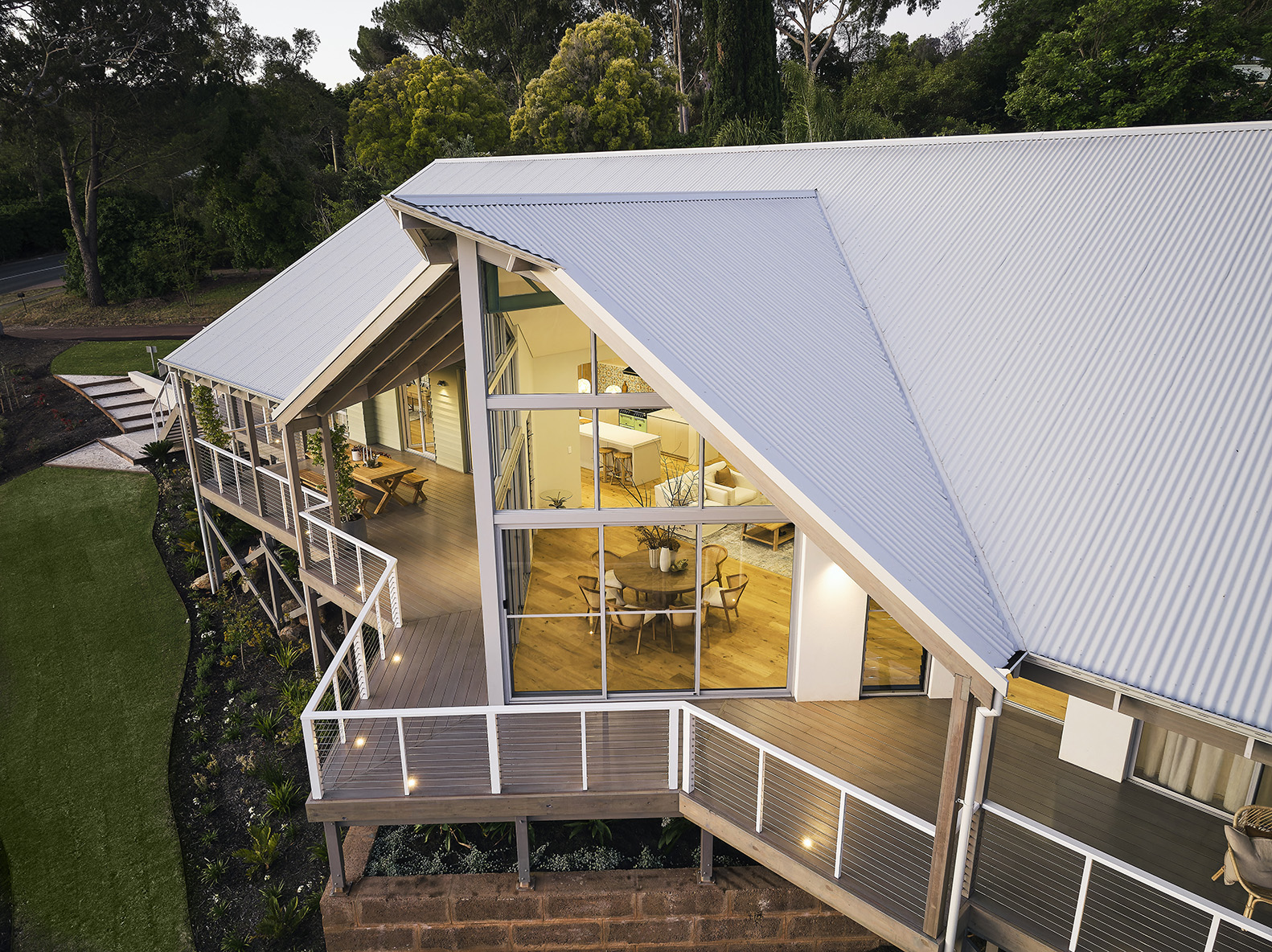Building a new home on a sloping block doesn’t faze us, but we can understand why it might cause some homebuyers to think twice. But why reject a fabulous block if you don’t need to? Why say no to views or a prime location just because the land isn’t level?
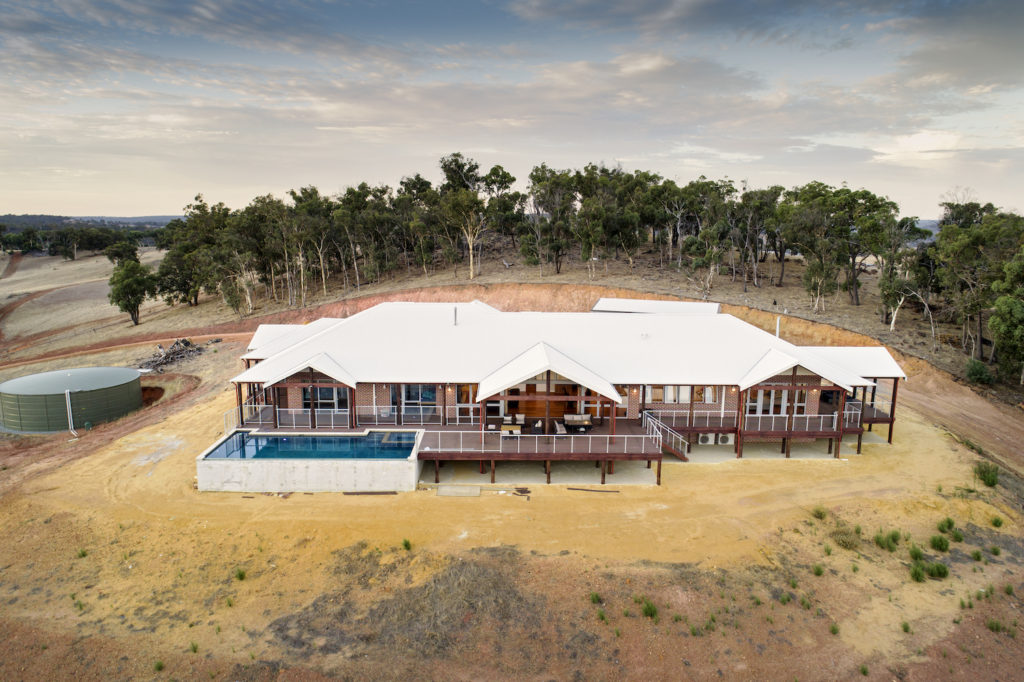
Sure, sloping blocks have the potential to throw up an extra challenge or two, but they can be well worth the extra effort. You could be perched on the dunes capturing sea breezes and ocean views forever. Or nestled into the side of a hill with vineyard views as far as the eye can see. Or balanced high above a valley, looking out across pristine countryside.
Or you could simply be dealing with an uneven site that’s too costly to flatten. If you’ve found a perfect block but it’s not flat and that worries you, then we understand. Here are a few things to know about building on a sloping block that should put your mind at rest so you can secure that once-in-a-lifetime plot of land with confidence:
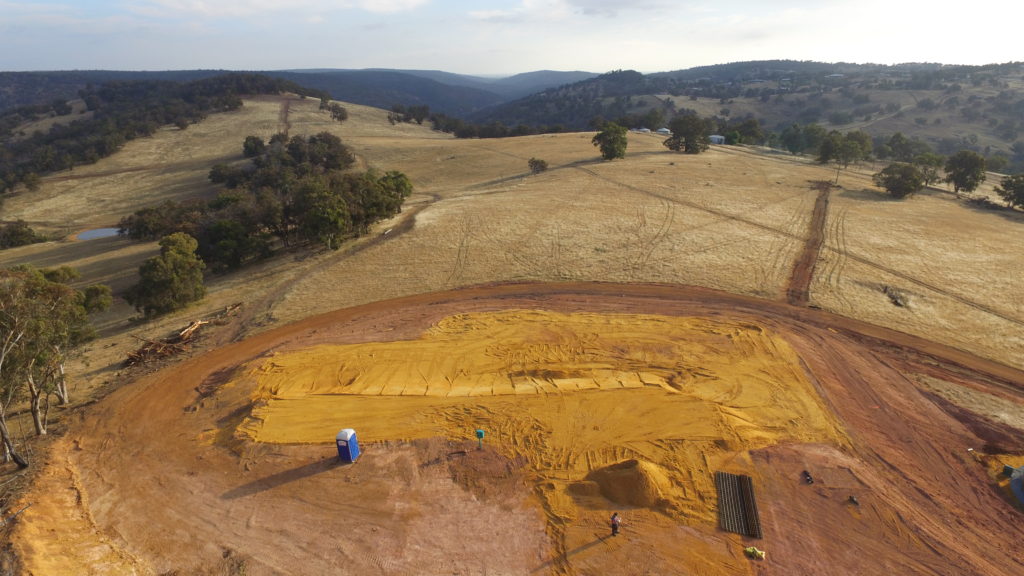
Getting the lay of the land
First up, we offer a free site assessment. We’ll come out and weigh up the sites challenges and opportunities so you know exactly what you’re dealing with. Factors such as the gradient of the slope, the orientation of the block and the soil type will all be evaluated as part of the visit. It won’t cost you a cent, but it’ll arm you with invaluable information about what sort of design might work best and if there are any specific site challenges that need to be addressed.
Designs and what to look for
Check out designs that can be easily adapted for a sloping site so you can get a good feel for what’s possible. Not only will you get some great ideas, but it’ll give you a starting point in terms of layout, the size of home you’re looking for and features such as raking ceilings and walls of glass to take in your surroundings. Homes that can be built on poles, stumps or stilts are good options as the heights can be adjusted to take into account the site’s changing levels.
Working with a builder that already has a choice of slope-friendly designs means you won’t have to start from scratch if you don’t want to. You may well find a design that already fits the bill. You’ll also find a range of style choices, with options for contemporary homes as well as more traditional looks. You might want to explore our Views Range or our Farmhouse Range to get some initial ideas.
If building on a sloping block offers an uninterrupted outlook, puts you in the heart of bushland or gets you close to the coast, for example, then you’ll probably want big windows to soak up the view. A big deck is often another prerequisite when you have an elevated position. Rather than cutting into the slope, which would increase your site costs, the deck could be built on stilts, poles or stumps.
Split the distance
Split-level designs, or staggered designs, are another good option for a sloping site because they work with the land’s natural gradient and have lots of character too. There are endless variations, but common layouts include a garage, activity room and laundry on the lower level, with living areas and bedrooms above. A single change in level within the home is a great way to accommodate a gradual slope, but designs can incorporate several changes to effectively ‘hug’ the contours of the land over a steeper drop.
One-off solutions
Unlike a perfectly flat block in a new development, the chances are your sloping block is unique so you might want a bespoke design to really show off its fabulous shape. A one-off design might also prove to be the answer if there are some site-specific challenges that need to be overcome. It’s worth noting that custom design doesn’t have to cost more, and an experienced rural home builder will always have your overall budget in mind when coming up with a concept for your one-off new home.
Building techniques to suit
Avoiding unnecessary – and expensive – excavation is crucial if you want to keep build costs manageable on a sloping block and there are proven ways of doing this. Framed homes, for example, are a great option because the construction technique is lightweight and provides for huge design flexibility. Framed homes typically combine a frame made of timber or steel with cladding such as weatherboards, brick veneer, timber, corrugated steel or painted fibre cement sheeting. They are a great match for a sloping site. Incorporating poles or stumps into the design means you don’t have to excavate such a large area of land to get a flat building platform. They can also become interesting design features, giving your sloping-block home an added sense of height and elevation.
Engineering expertise
Look for a builder experienced in building on a sloping site as they will understand that there’s more to building on this sort of terrain then meets the eye. A sloping block usually means extra considerations in terms of drainage, services and soil conditions, as well as building and planning compliance, but this will be nothing new for a builder that has already built thousands of rural homes.
Contact us today to find out more about building on a sloping block.
