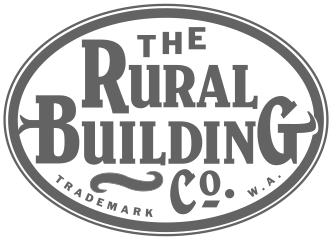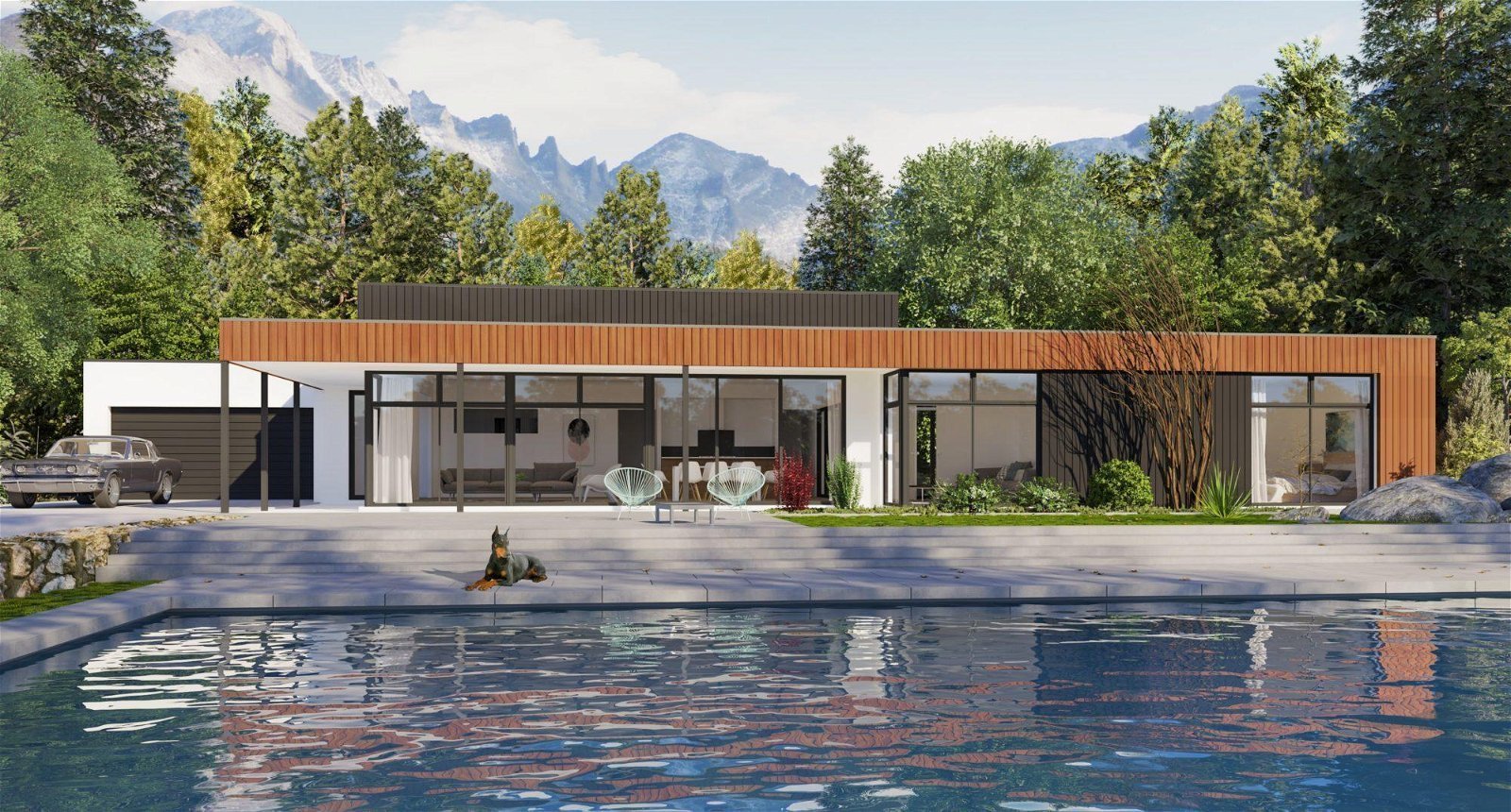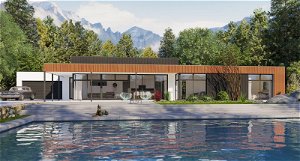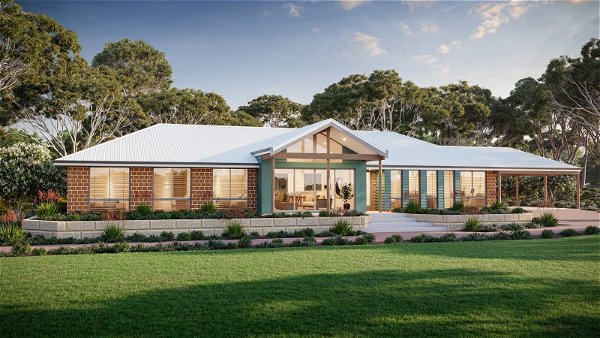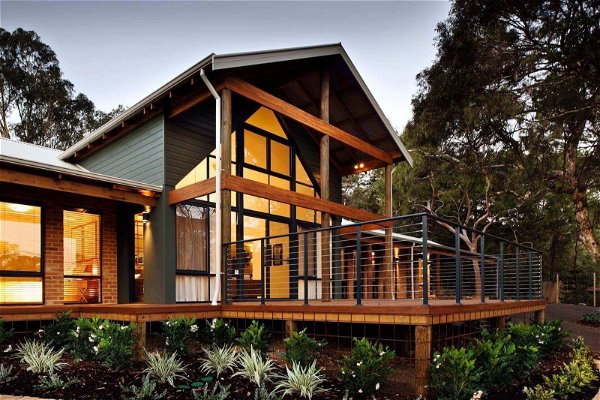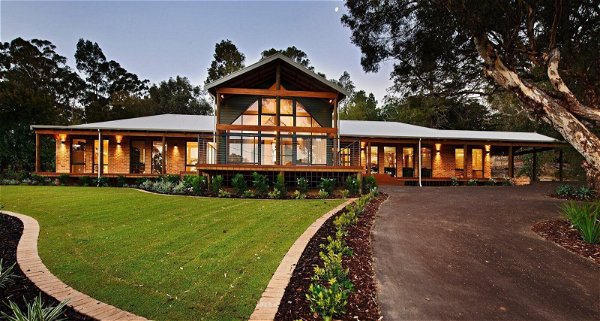The Blaxland Contemporary design features an external material palette that’s exudes a sophisticated, contemporary facade.
The modern elevation has been cleverly designed to provide a seamless integration between internal and external areas of the home.
Facilitating great indoor/outdoor entertaining, this home features a spacious free form living area with double sliding doors that flow to the alfresco. Raised ceilings and tall glazed window panels provide fill the heart of the home with natural light.
To compliment the rural lifestyle, the home includes a modern kitchen, ample outdoor areas and wrap around verandas to take advantage of views from the front and rear of the home.
The Blaxland Contemporary is the perfect family home with a private master suite and home theatre located at the front of the home along with an additional two guest bedrooms, study and laundry located at the other end of the home.
