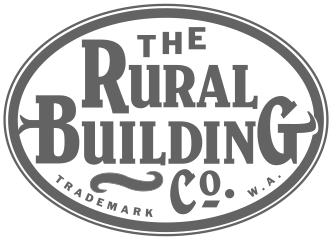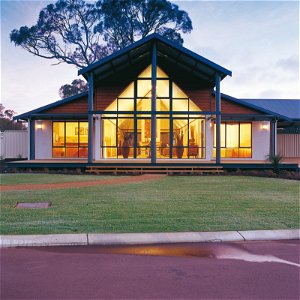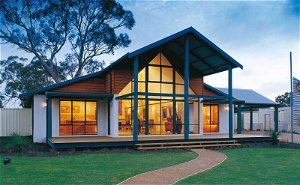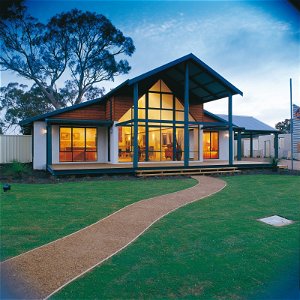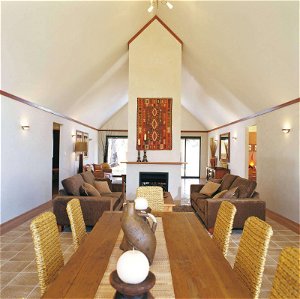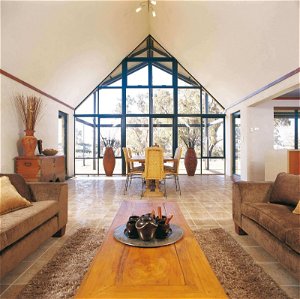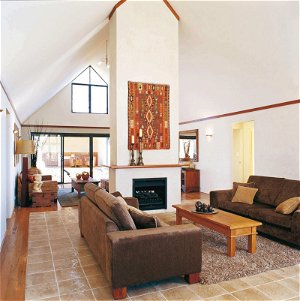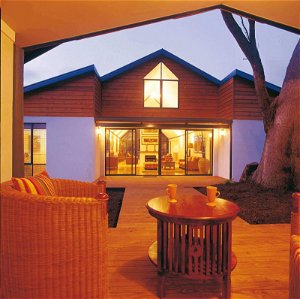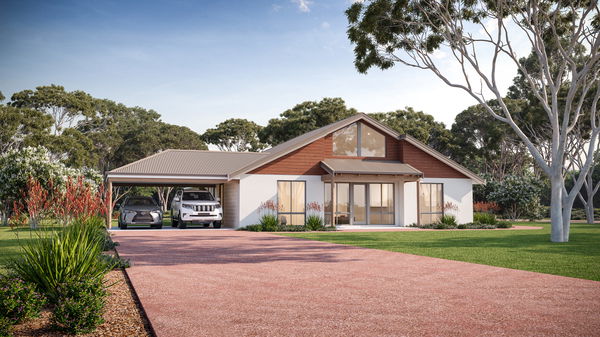The Bushland Retreat Heritage design boasts stunning features, including majestic bush poles, elegant glazed entrances, expansive open areas, and lofty ceilings.
The home has been cleverly designed to provide a large open living space, and we cleverly use a reverse truss. There are three core living spaces: the master and office side, which also includes the kitchen; the minor bedrooms and studio to the rear; and the freeform central core area between both the main living space.
The freeform living area is the heart of the home. Views can be captured at either end of the building, with the strongest outlook being at the front. There is cover protection in the form of verandahs on every access point and a covered area for a possible deck at the front of the home. These also provide some sun protection.
The spacious kitchen has an island bench, which provides an outlook to the front and, at the same time, provides a snack bar/ breakfast bar and a pleasant place for guests to sit around while a gourmet meal is being cooked. Keep the home clutter-free with the scullery and walk in pantry.
Another area that was influenced by our customers was the ensuite and dressing room. With space and sleek design, including dual porcelain hand basins. The bathroom on the other side is very similar, with its large bath and vanity.
The laundry not only has a linen cupboard, it has a separate broom cupboard and a vitreous china inset sink.
You will be delighted with this idyllic, rustic retreat.
