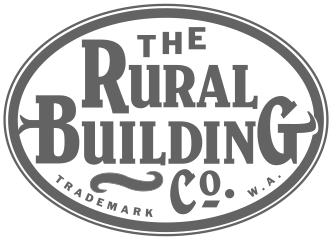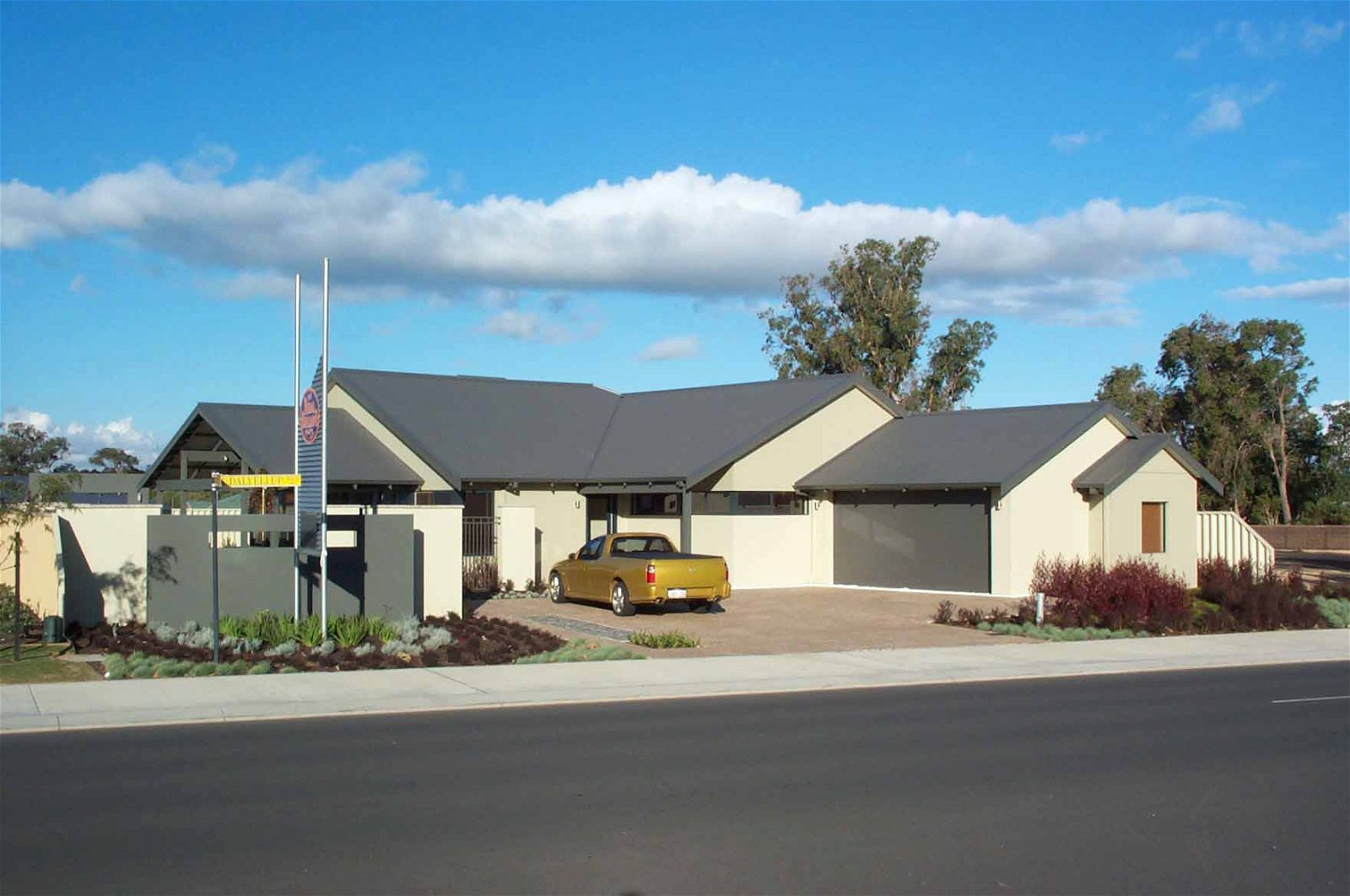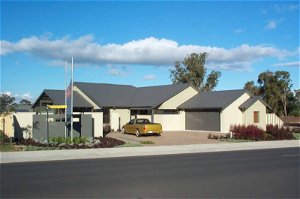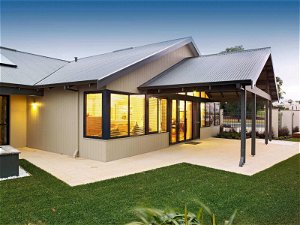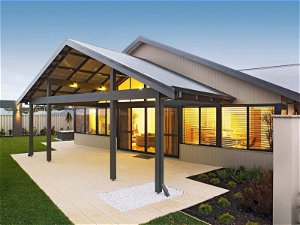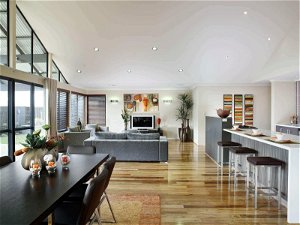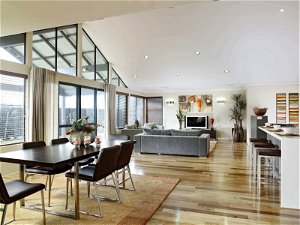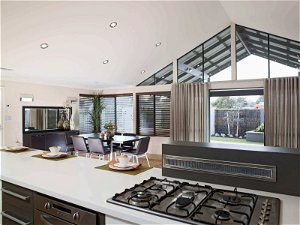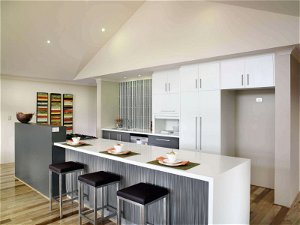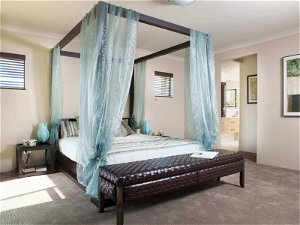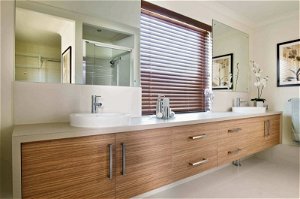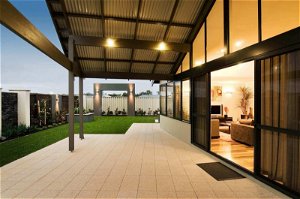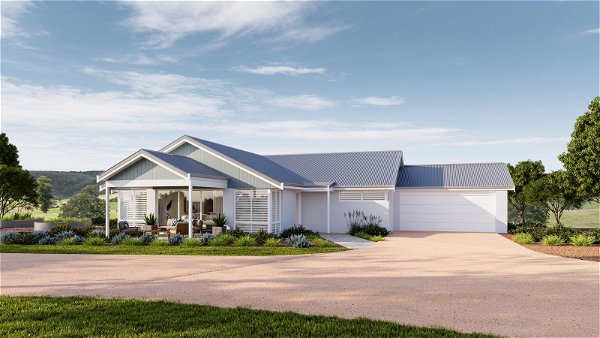The Capricorn Loft is one of The Rural Building Company’s innovative and environmentally responsible buildings. The house shows off the benefits of integrated construction, using a mix of weatherboards and corrugated metal. Even the trades building the house have been impressed – it is a real testament to good design.
The house has also been designed for passive solar sun gain no matter where you build. This maximises the warming sun in winter and excludes the hot summer sun. We have e-vents on the roof to take out excessive roof heat over the bedroom wing areas. It also has cross ventilation control.
Careful window placement and design allows the building to look great from every angle.
The upstairs studio has been placed either as a sitting or work area that can capture views through its additional height. It is possible to convert the library to a bathroom and move the master suite into this area. The balcony is large enough to sit an outdoor setting and even sufficient space for a barbeque.
The kitchen demonstrates an interesting alternative. The kitchen layout was influenced by a celebrity chef to maximise the communication between the cook and the guests when one is entertaining. The cupboards all have soft-closed hinges and the drawers pull themselves shut.
The bathrooms are all modern with features to dream about.
The laundry also shows efficiency with the sliding doors to the linen and broom.
The Capricorn Loft is worth a second look.
