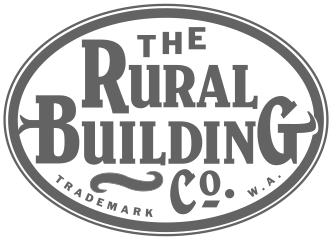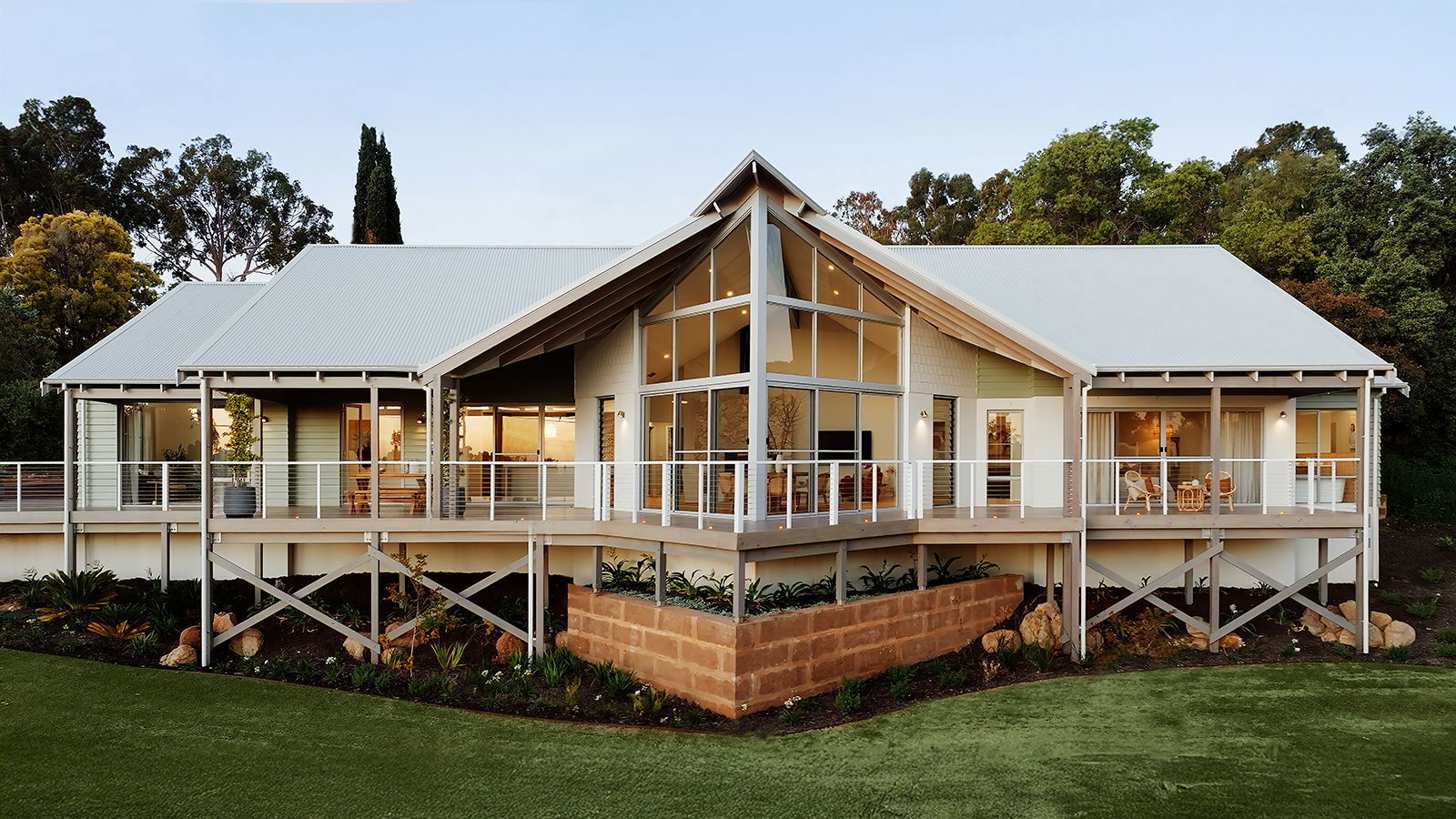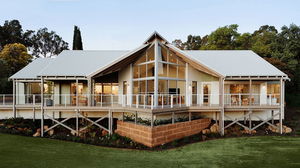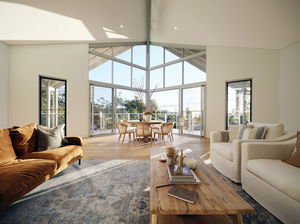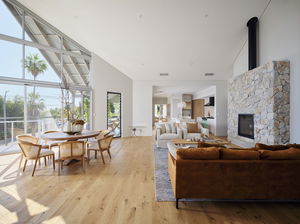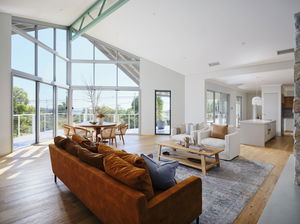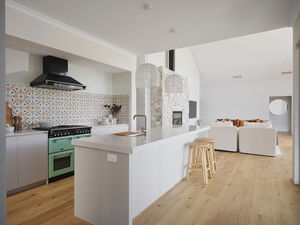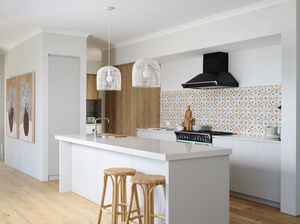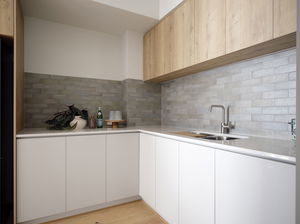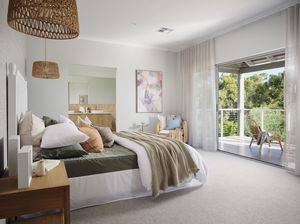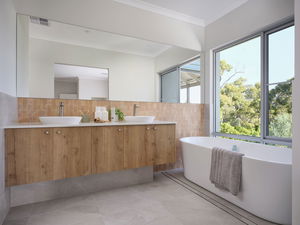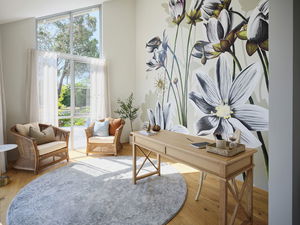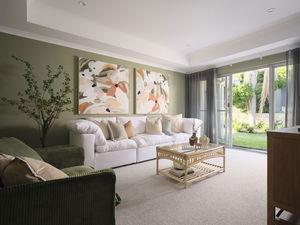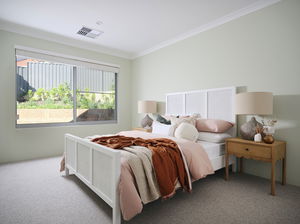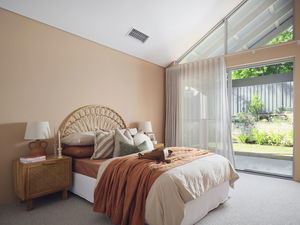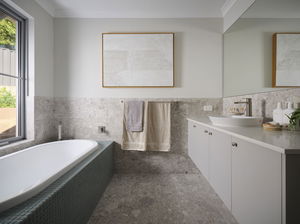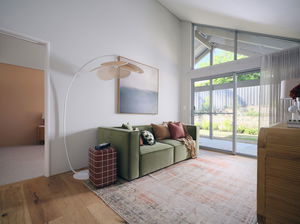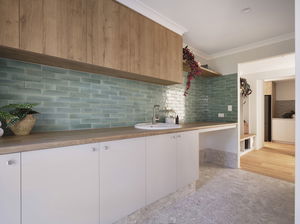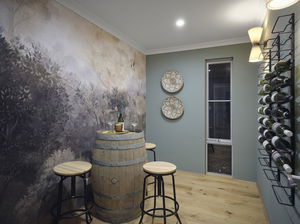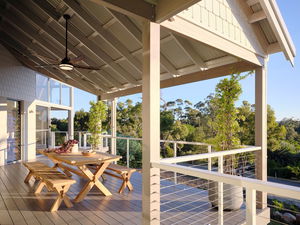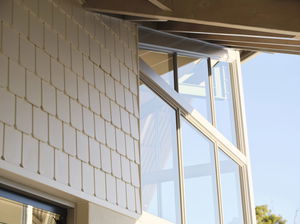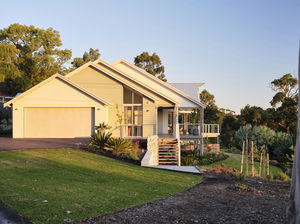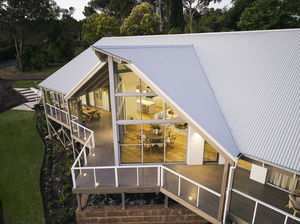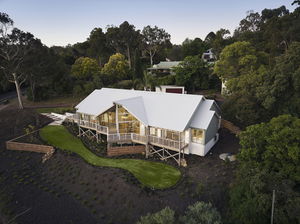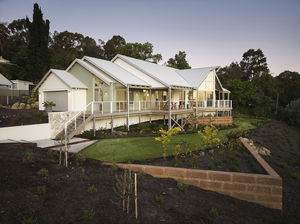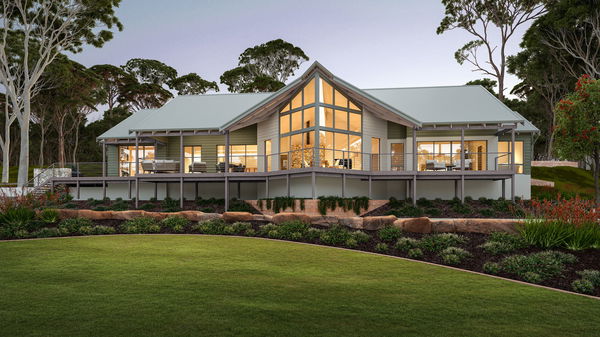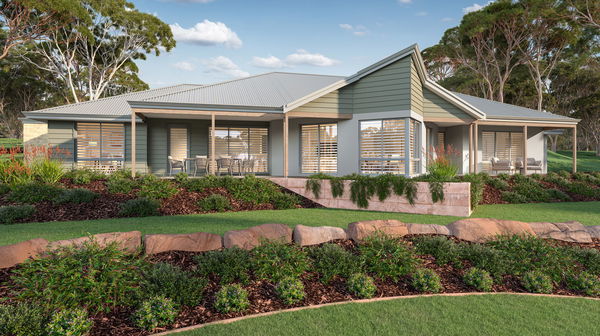The Darlington Display takes its name from its charming namesake location in Western Australia.
The external elevation embodies a quintessential Australian vernacular – the traditional farmhouse reimagined for today’s families.
The façade features wraparound verandahs that span the entire width of the home, offering outdoor living that fully embraces the surrounding views.
Once inside, the interior space reveals breathtaking height in the living areas. Maximum light and panoramic views are accessible via double sliding doors that open from the centre, creating a seamless flow to the external decked areas.
Designed for both entertaining and everyday functionality, the kitchen features a scullery that wraps and conceals without compromising usability.
The remaining rooms are thoughtfully grouped into zones, allowing family members to use different areas without disturbance.
Open Saturday and Sunday 12.00pm – 5.00pm and Wednesday 2.00pm – 5.00pm
