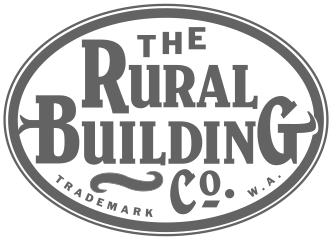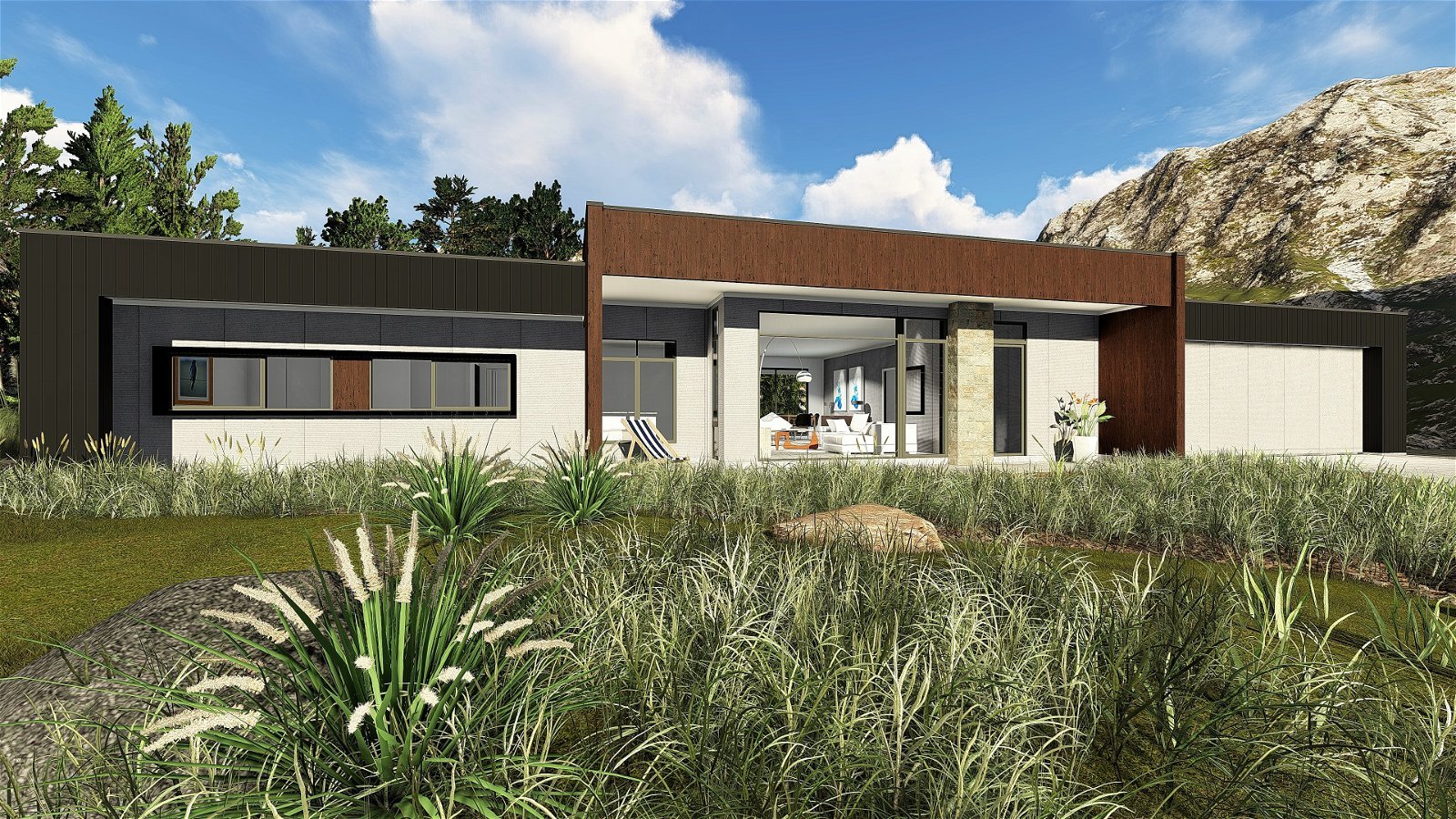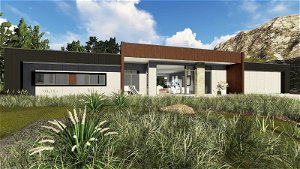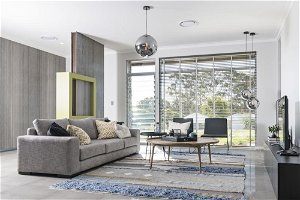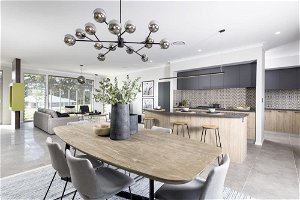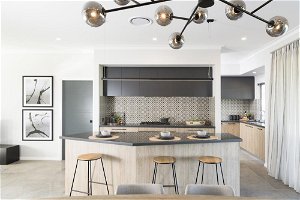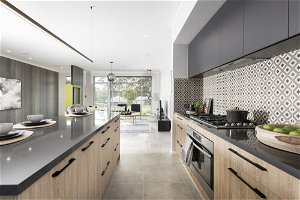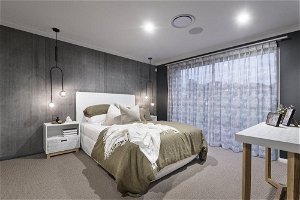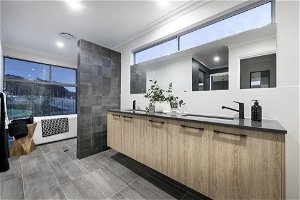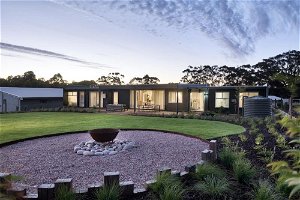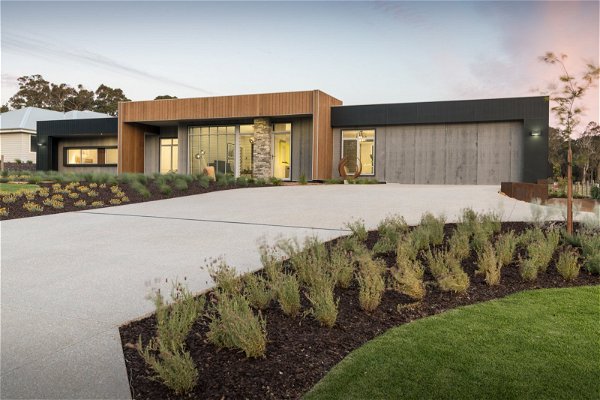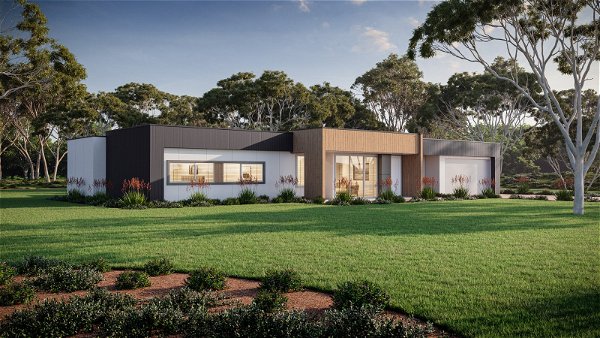The Evolution Farmhouse Heritage comes with all the bold design features of the award-winning Evolution Original in a slightly smaller house area. We’ve pared country living with a contemporary style, starting with the neat façade complete with clean edges, and urban styling.
Once inside, you’ll find a delightfully bold, 4-bedroom country home, where you can make the most of any views with the huge windows and glass doors.
Cook up a feast in the light and airy kitchen, while keeping any mess in the spacious scullery.
Kids and guest alike might enjoy the activity zone situated in its own wing.
This light filled home enjoys free form living and dining areas, while the expansive alfresco beckons for you to relax, play, or entertain. If you refer to hang out on the verandah, go ahead, it’s hard to not to be drawn to the space.
You also get to enjoy a luxurious master wing with bath and ensuite, plus spend time in the theatre room, or work in the study.
The double garage comes complete with a remote-control door, for ease and security.
The Evolution Farmhouse Heritage home is perfect example of a modern heritage home not afraid to be daring and bold.
