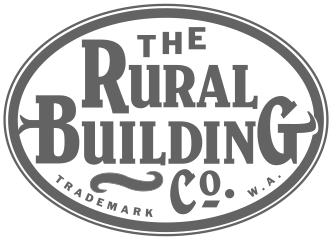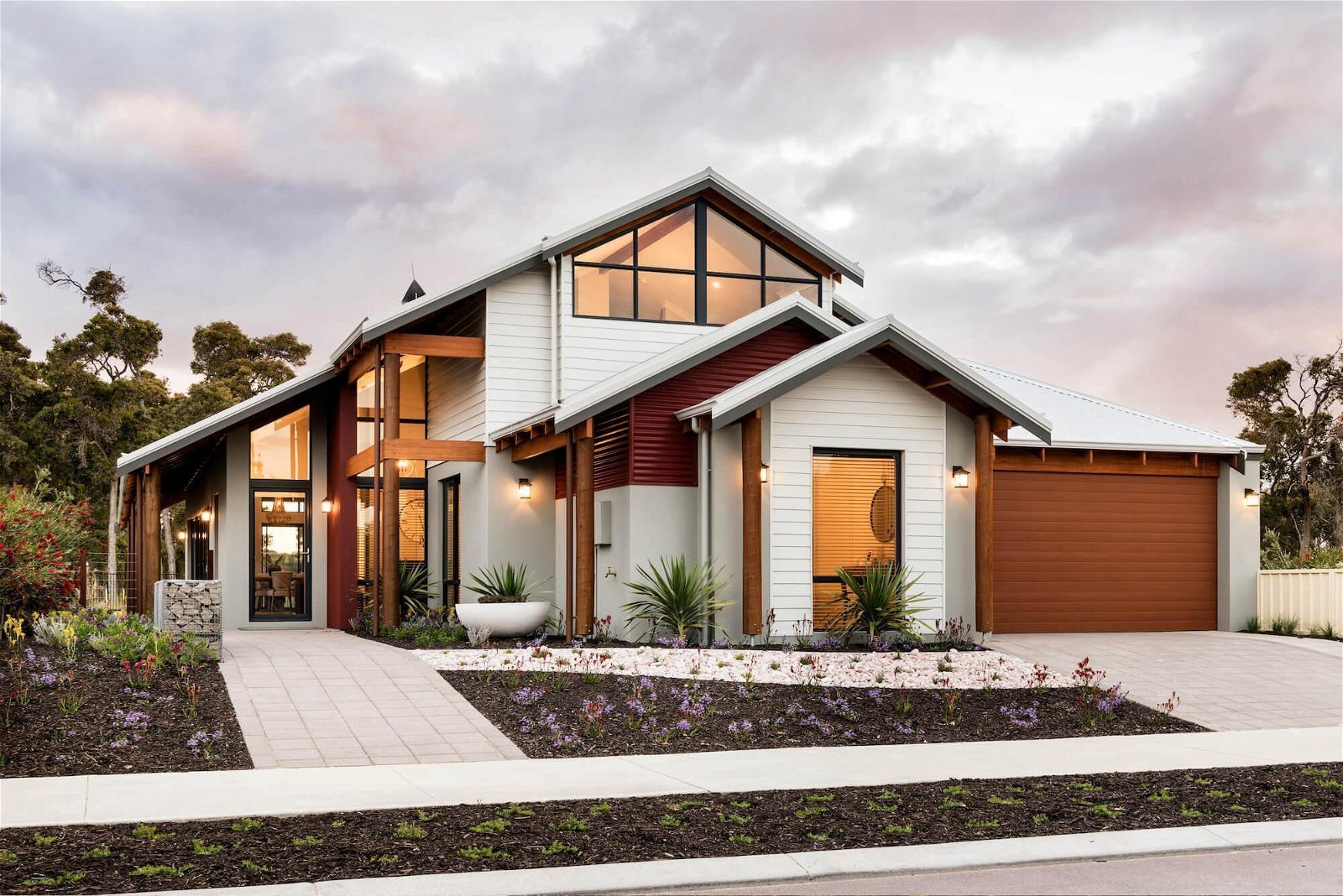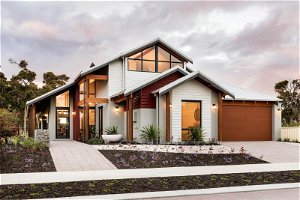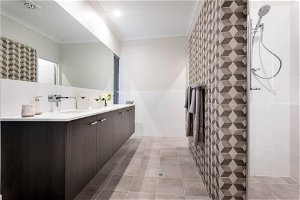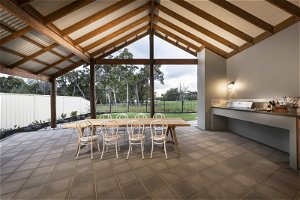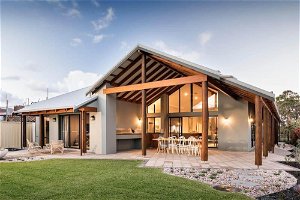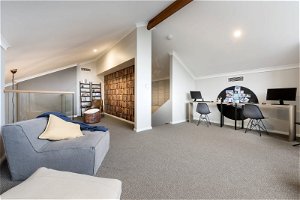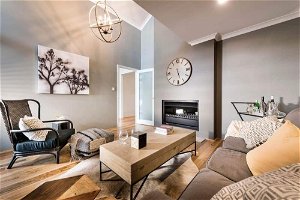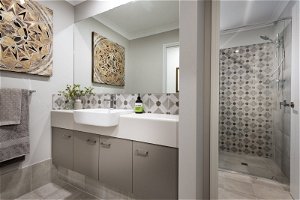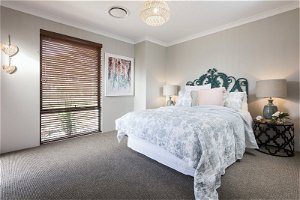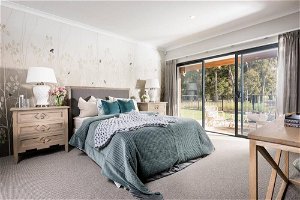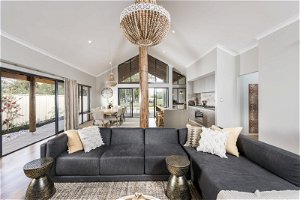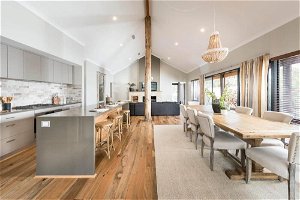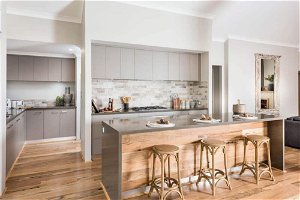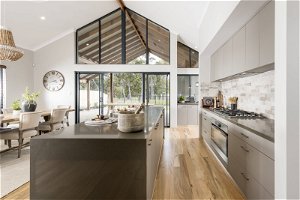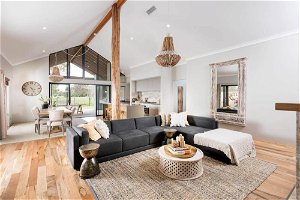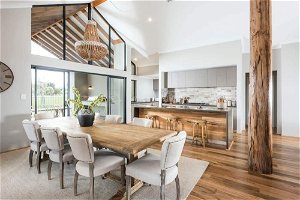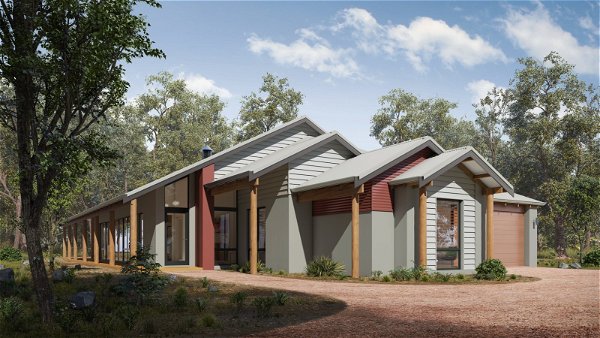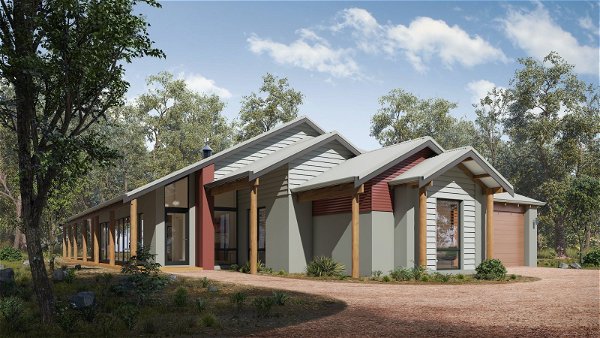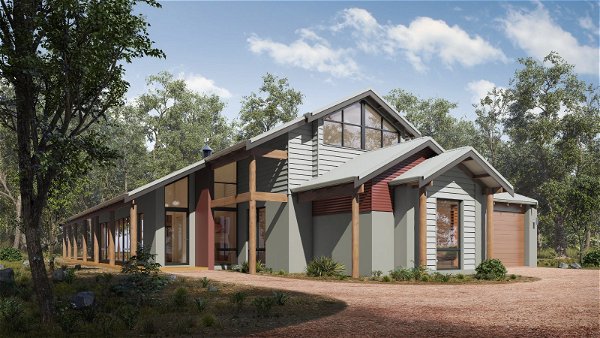There’s even more to this comfortable country home than meets the eye.
Our most popular loft design, it’s a winner when it comes to views, space, style and street appeal.
It’s adaptable too. Simply choose whether you want to build it as a single-storey or as a loft home with the large studio and ‘floating’ gallery area tucked into the roof space.
Just as comfortable on a suburban block as it is in the country, this delightful residence delivers all the features you’d expect in a rural retreat, from the feature bush poles inside and out, to the double-sided fireplace and built-in wood box in the living room and adjoining relax room.
Raking ceilings and huge expanses of glass encourage views forever, while extensive verandas and a double-sized alfresco take everyday living outdoors.
Cook for family and friends in the heart-of-the-home kitchen with its well-fitted scullery, selecting a wine straight from your own built-in cellar.
Upstairs, you decide whether the studio becomes a dedicated guest wing, a home office, activity room or artist’s retreat. It’s also perfect for those older offspring still living at home.
Take some well-earned time out in the upstairs ‘library’, or enjoy some peace and tranquillity in the luxurious master suite with its own sitting room and private outdoor space.
