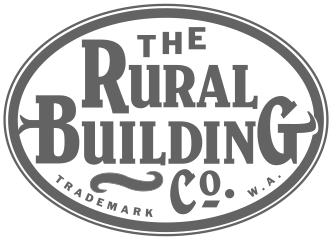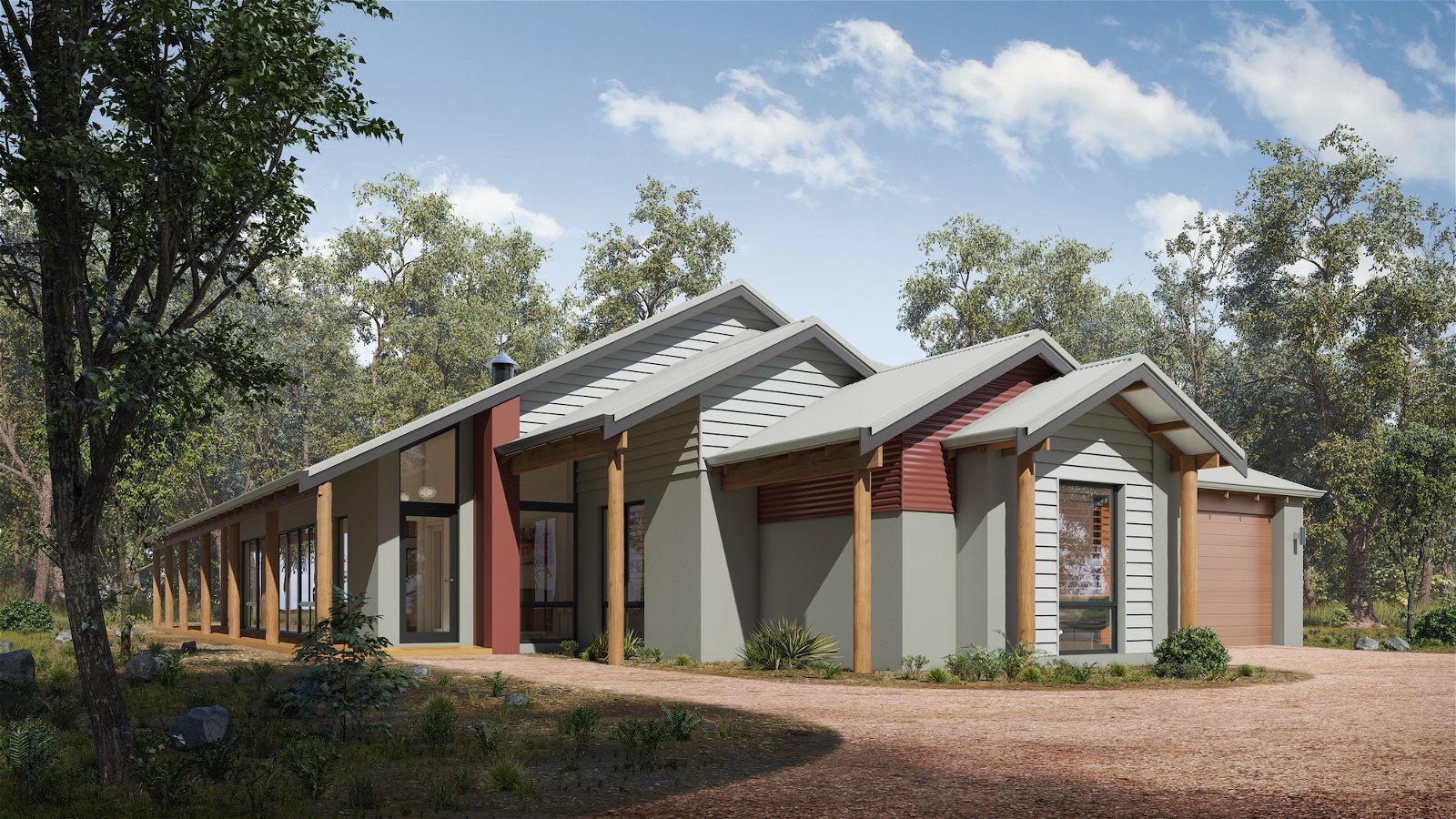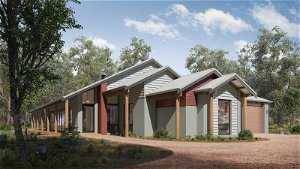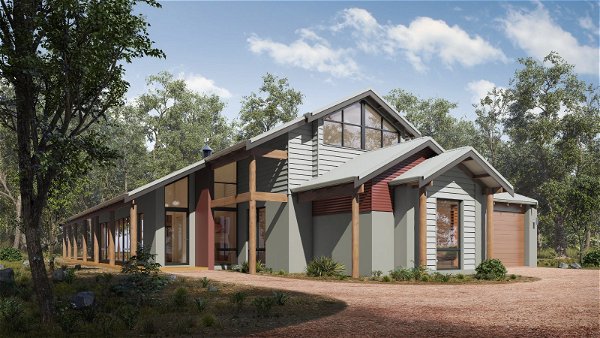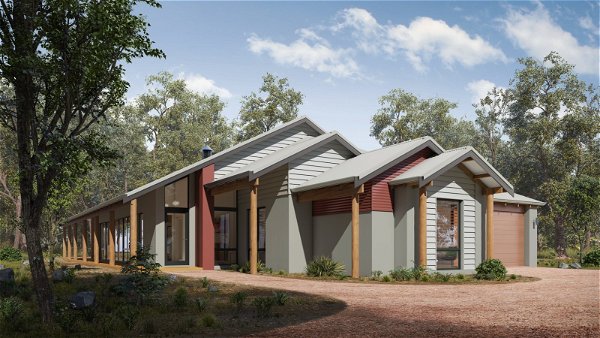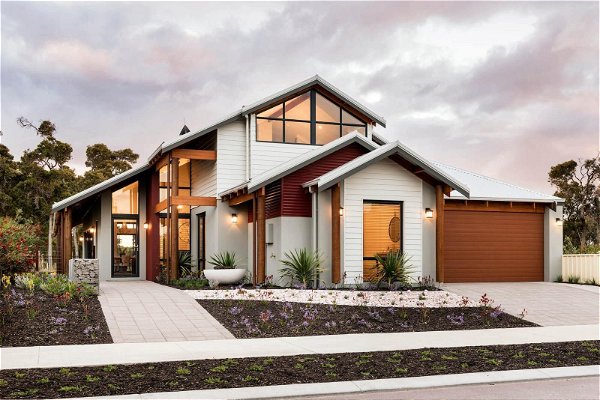Designed to suit the rural setting, the Kalgup Single Storey embraces the Western Australian landscape with it’s bush-poled front facade with exposed rafters and a combination of weatherboard cladding.
The homes simple and refined layout contributes to the casual and relaxed feel of the home’s interior. Sliding doors provide direct access to the impressive outdoor living designed to take in views of the surrounding landscape.
The kitchen stands pride of place and has been designed to sit amongst the open plan living and dining area, conveniently flowing onto the outdoor living area via sliding doors. With a neatly tucked away scullery and plenty of natural light entering from the large windows, the kitchen is an area where form and function play hand in hand.
The master suite features an expansive dressing room, ensuite and a sitting room, perfect to relax and read a book or enjoy a movie.
The Kalgup Single Storey also includes a double garage, laundry and separate relax room.
