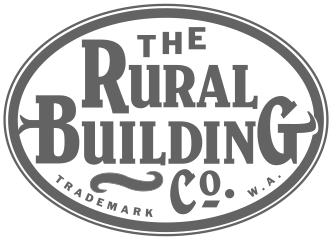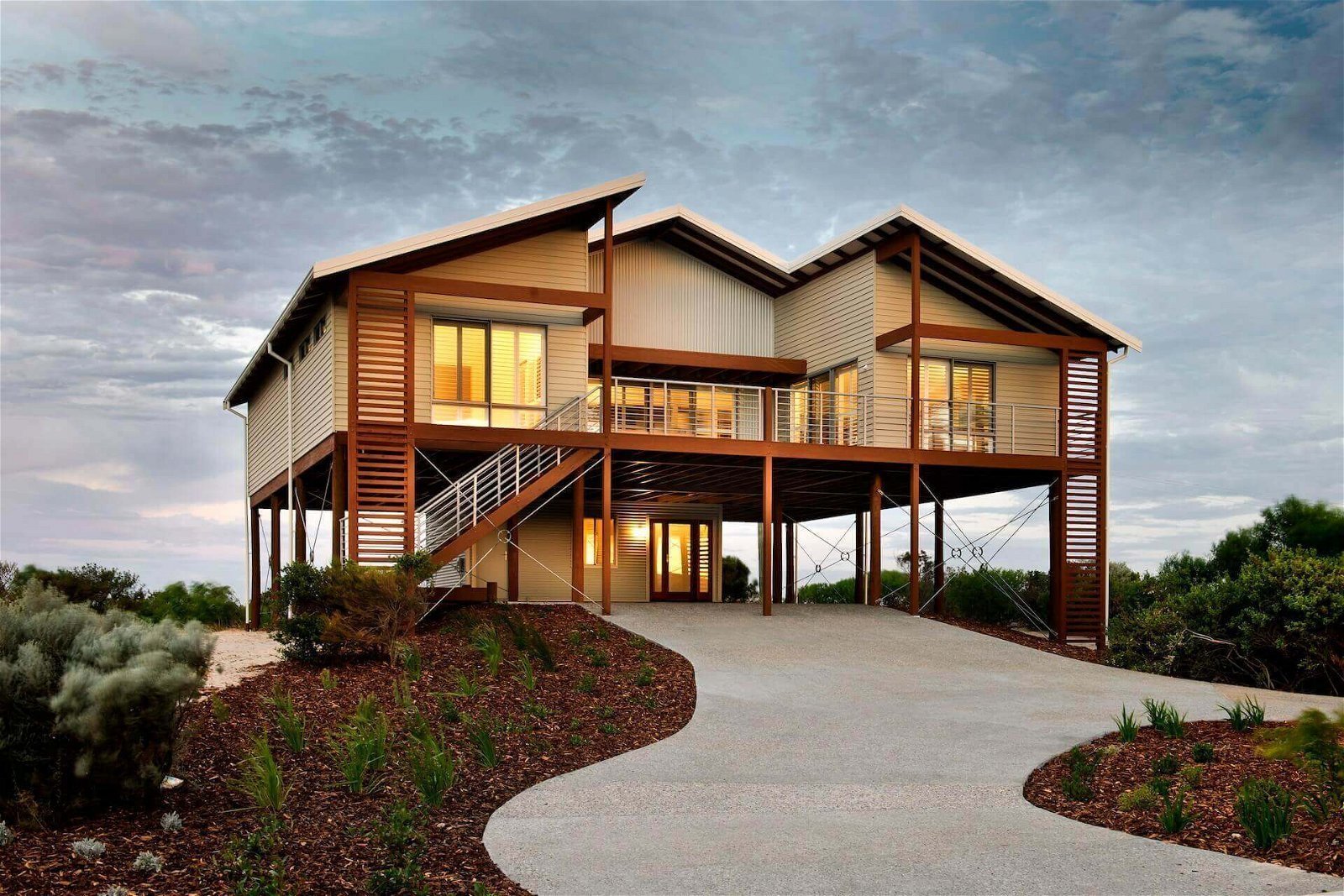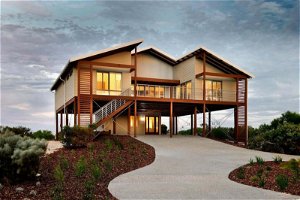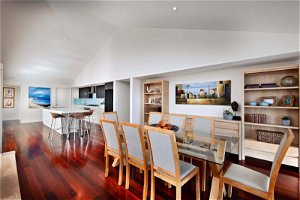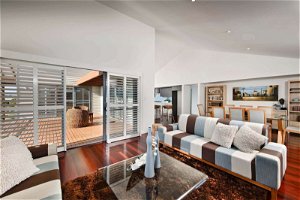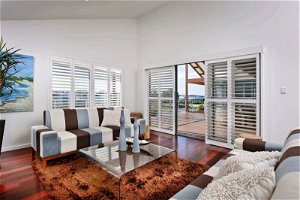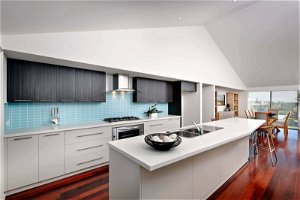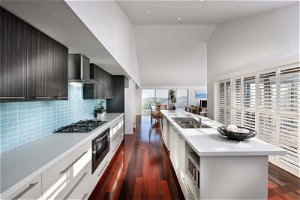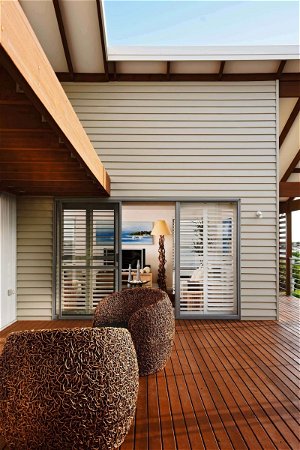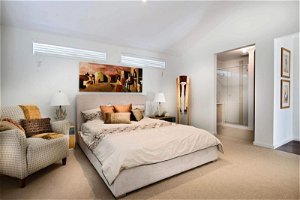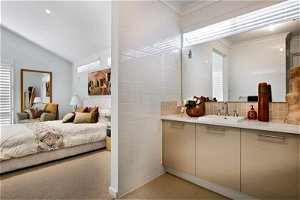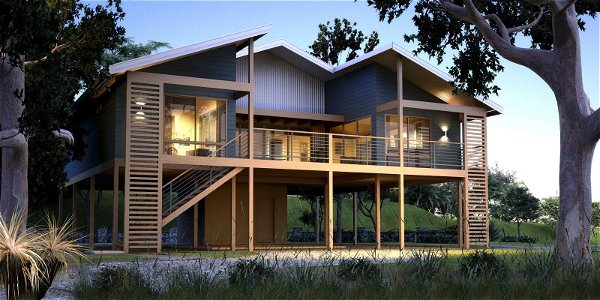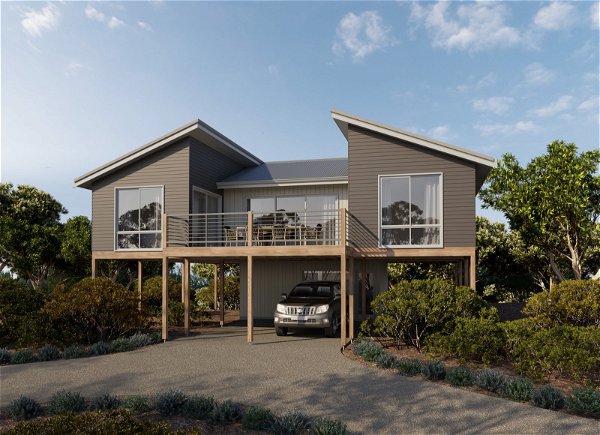The quintessential West Australian beach house sits comfortably in a cloud of salt infused air. Sun-baked beach towels hang stiffly over balcony railings. Aluminium dinghy huddling safe beneath the protected canopy of decking soaking in a marinade of burley and two-stroke. When we designed The Sorrento, these are the things we sought to encapsulate.
Inspired by homes found in Broome, Moore River, Lancelin, Seabird and Falcon, The Sorrento offers room to park the cars or dinghy underneath, an expansive verandah for balmy summer nights, three bedrooms, two bathrooms and a free form kitchen and living area designed to inspire a sense of living on a permanent holiday. The Sorrento is quite simply the ultimate West Australian beach house.
